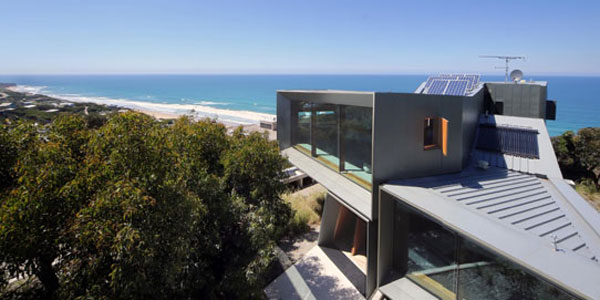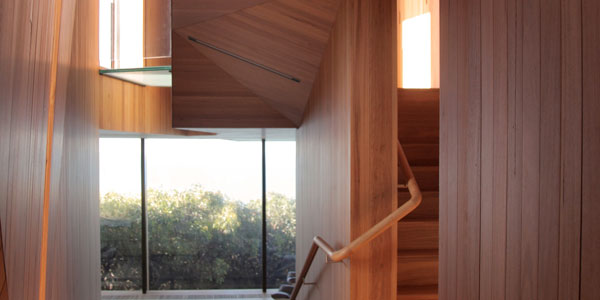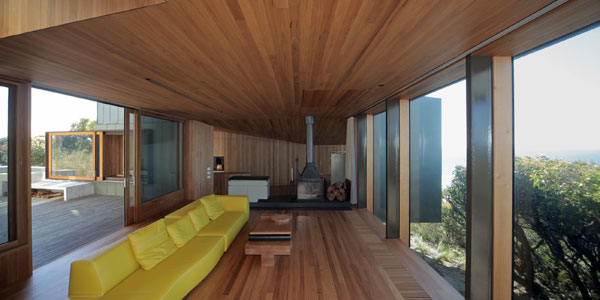Fairhaven Beach House
John Wardle Architects latest residence perches above Fairhaven Beach and is their second project to win the prestigious Robin Boyd Award.
Design clarity and delicacy have helped win Wardle recognition and reward. The Bruny Island house on Tasmania’s east coast earned his first Boyd Award in 2012, and in 2013 the Fairhaven House on Victoria’s rugged surf coast brought home the prized double.

John Wardle’s brilliantly designed Fairhaven House sits high on a ridge-line above Bass Strait. The house forms a long-sided horse-shoe on the west elevation with a central courtyard open to the north and protected against southerly winds. While the outlook fascinates, the house reflects Wardle’s intense interest in the natural world. Picture walls of Viridian performance glass are used like lenses high, wide, tall and slender. Sheet zinc exterior and boat like timber linings complete the picture. Deflected light, breeze, ingeniously concealed hinges and latches, custom-designed furniture and streamlined surfaces are all clues to something very special. Every part has a purpose rather than adding excess baggage. Even his hand-railings are exemplary. Vision editor Peter Hyatt speaks with John Wardle:
What was the design inspiration and reference you first observed about Fairhaven?
The idea for its materiality and colour came from that very first visit. We asked the question could we make use of the existing hardwood and bush colours such as the eucalyptus obliqua. That influenced everything from the green zinc cladding to the glass to timber linings. The only applied colour resulted from where we took photos of lichen and fungi taken from the site.

You create your own rules about windows and walls where they substitute for one another. What is the background to that?
There is a program of invented logic to this house that states: “…let’s not have any operable elements in those view lines.” There are winders and fly-wire to the operable timber blades, but on the whole, the house has windows/walls with views south and north that don’t draw air to distract from the purity of those views. We love glass walls. Wherever we have a glass wall we make sure they vanish and the edges disappear. We will push the sill below the floor and the two sides of the windows beyond the walls and the head of the window up above the ceiling. Then we will draw the air in from beneath, or from the side. There is a powerful transition from hinterland to ocean and that is what that site is largely about. We tried to reinstate the bush and when you enter you are almost transported through a series of lenses before arriving at the point where the experience is all about the ocean view. It’s not a house of flamboyant materials and systems so much as the use of indigenous, conventional materials.
What is your view on the use of local versus imported materials such as glass?
I certainly believe in making the most of whatever power an architect has in supporting companies such as Viridian who research, develop and manufacture locally. We will support them and always work with them because apart from anything else it’s critical that we get behind local manufacturing industry.

To download the full article and interview click here. Photography by Peter Hyatt & Jennifer Hyatt.
