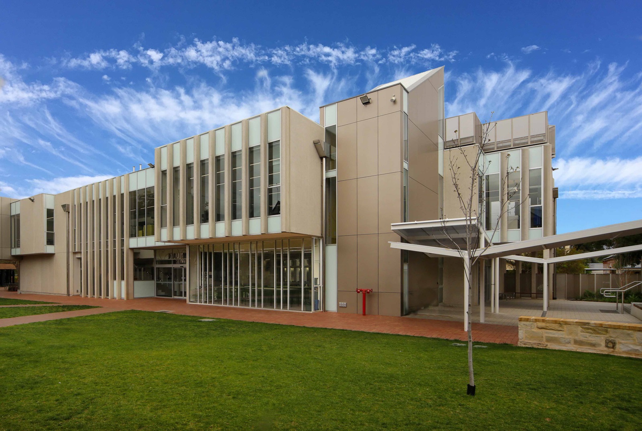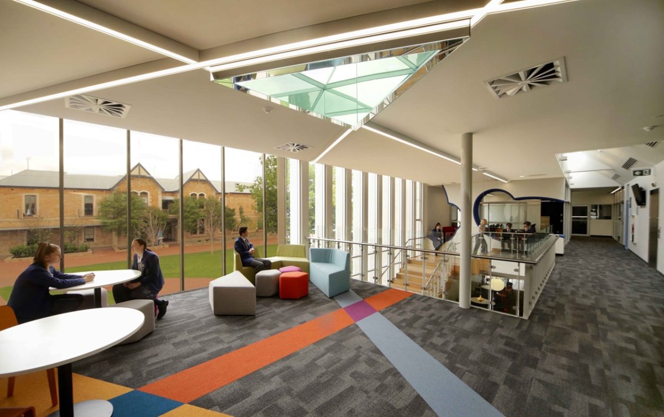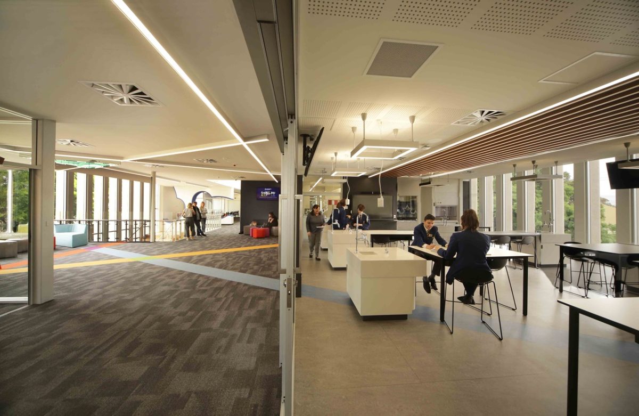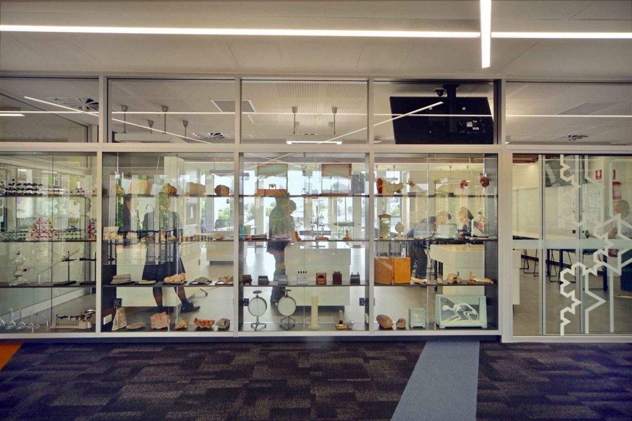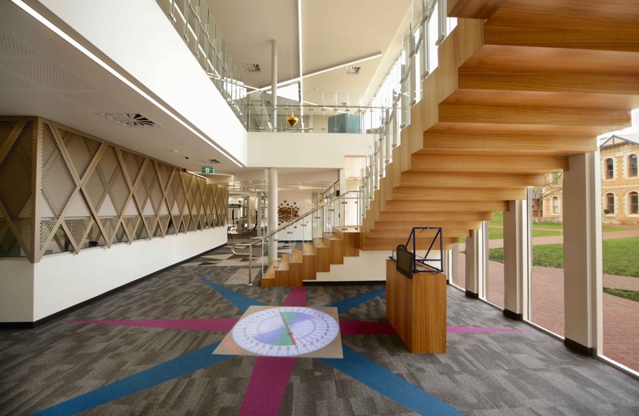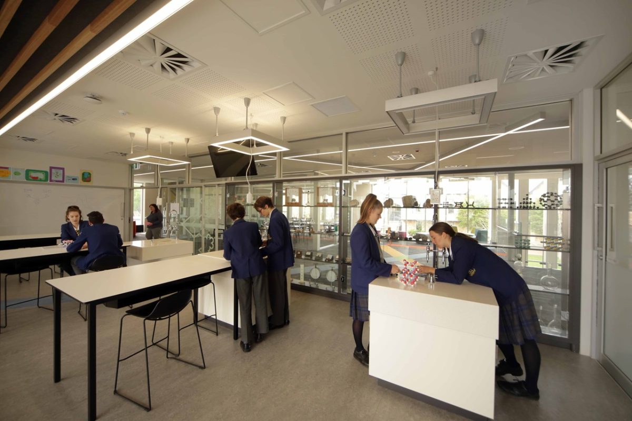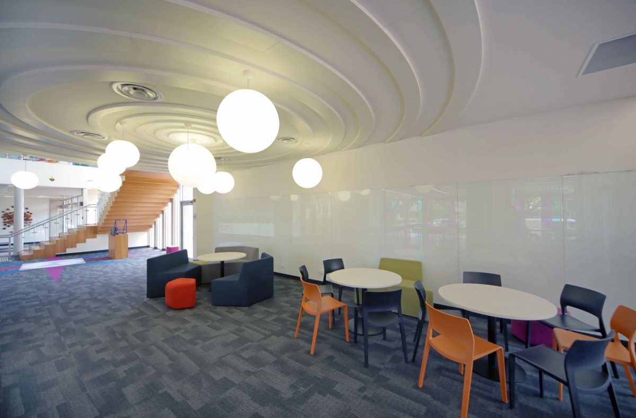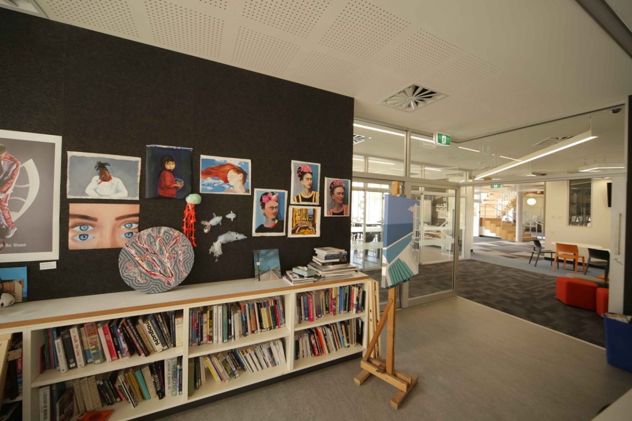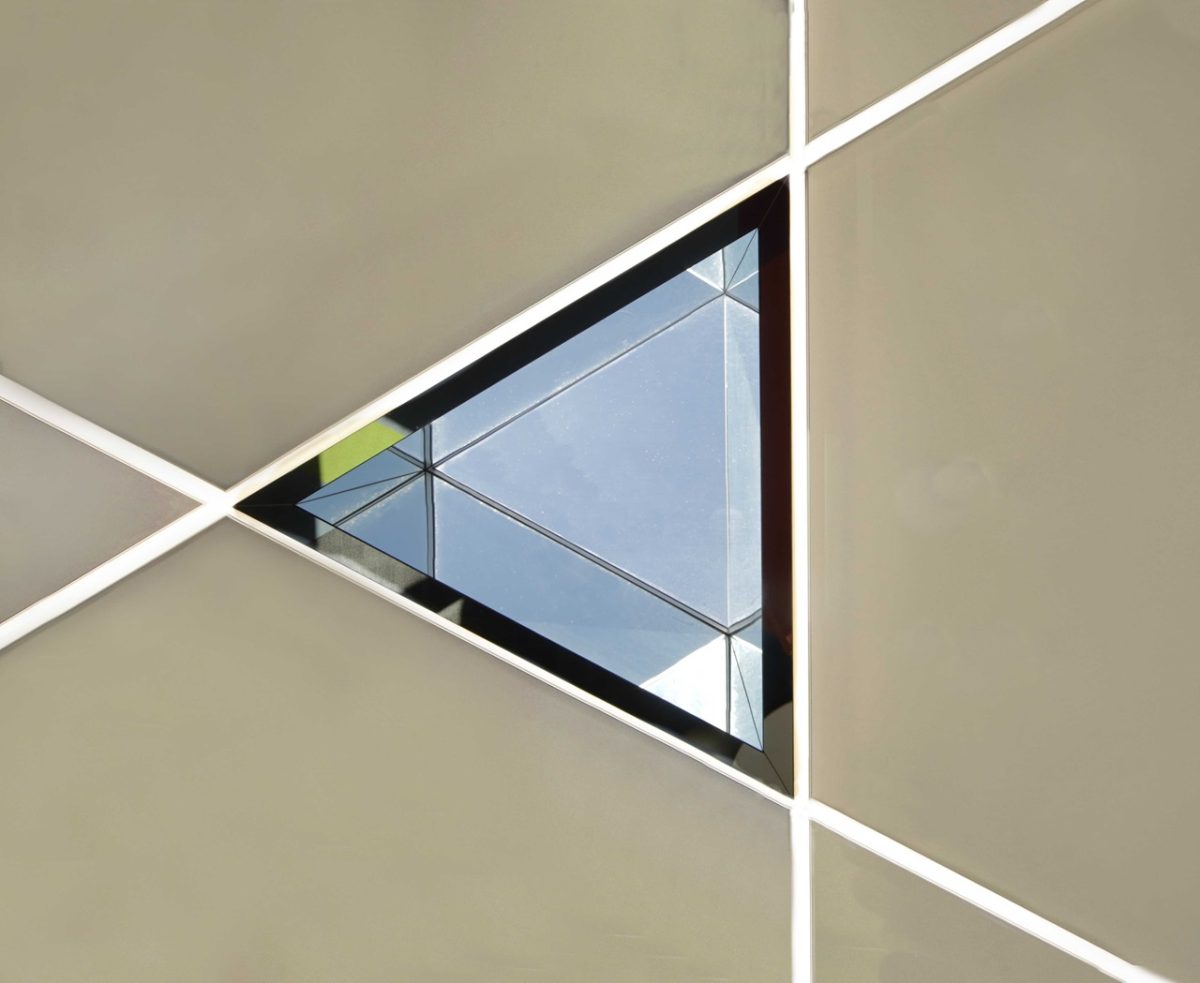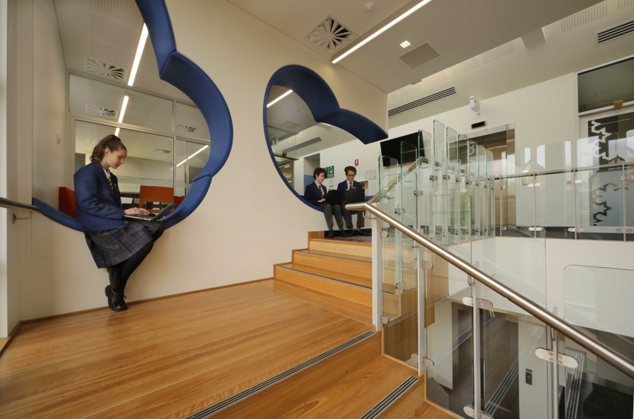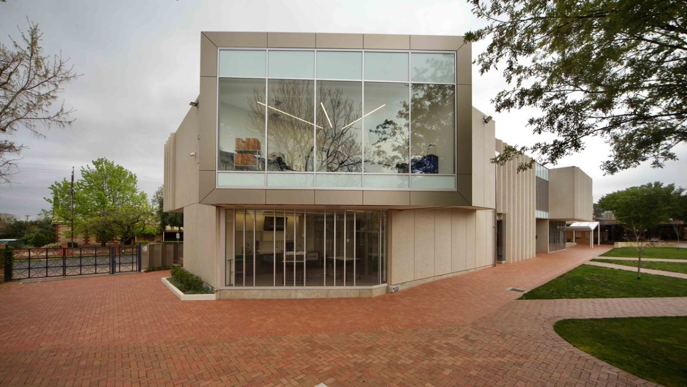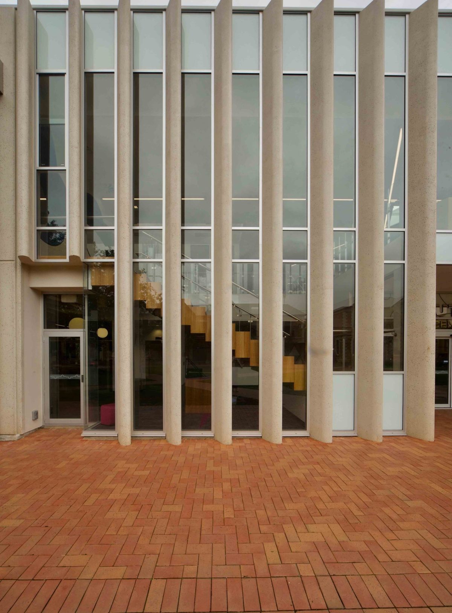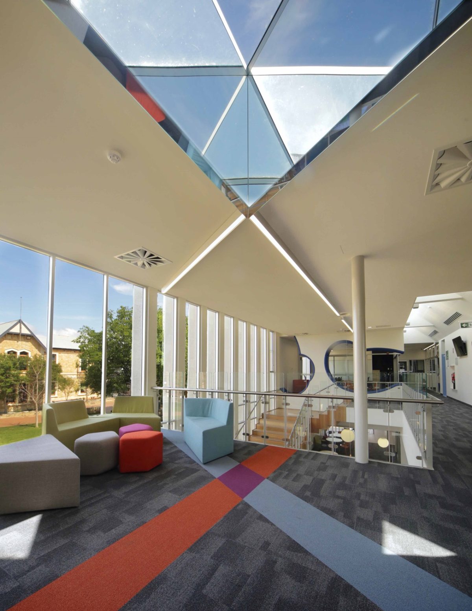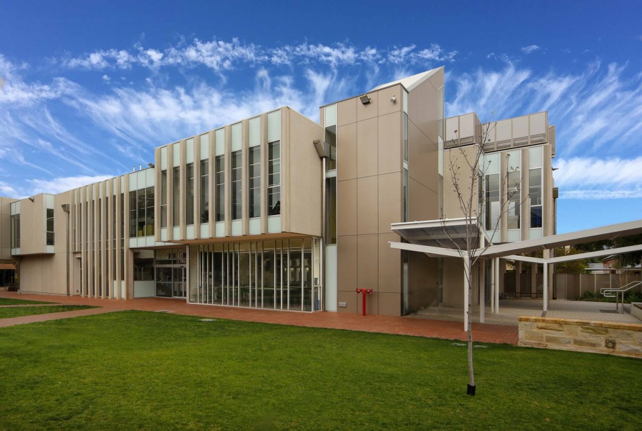Lines of Sight
Adelaide, South Australia
Flowing circulation, deep light and collegiate learning spaces comprise Russell and Yelland’s Nautilus Centre for Concordia College. An elegant envelope featuring concrete fins and structural glazing are part of the ensemble designed for student interaction and discovery.
Viridian’s ComfortPlus™ is used with aplomb to celebrate the centre, located in suburban Highgate, a few kilometres south of the Adelaide CBD. Juxtaposed with the school’s historic origins, the centre’s modernity contrasts in thoroughly contemporary ways. ‘Mirrored’ across a grassy quadrangle, old and new provide a positive contrast of styles, eras and aspirations.
Educational architecture has moved ahead in leaps and bounds over the past few decades. The trickle down effect of tertiary construction has become a torrent at secondary and primary levels.
Vision’s Peter Hyatt met with Russell and Yelland’s project architect Hariklia Pontikinas to discuss the Nautilus Centre.
Read the interview below or watch Hariklia speak about this spectacular project on the Viridian YouTube Channel.
VISION: What were the key design drivers?
HARIKLIA PONTIKINAS: The brief was for a design to encourage wonder, inquiry, discovery and innovation. Those are reflected not just in new learning opportunities, but in the fabric of the building itself. The new facility demonstrates mathematical, scientific and artistic principles such as the Fibonacci series, the earth’s rotation displayed by a Foucault pendulum in the main stairwell, and various sculptural exhibits built into the indoor and outdoor learning environment.
This building really needs to multi-task!
The centre is designed to provide an immersive STEAM-based learning environment in which science, technology, engineering, art and mathematics come together. Large sliding glass door panels, collaborative shared learning areas, serviced flexible learning areas and seamless transitions between indoor and outdoor learning spaces all combine to encourage interdisciplinary learning and collaboration.
How did you settle on your material palette?
Precast concrete acknowledges the heritage stone buildings facing the main quadrangle. Vertical concrete fins articulate the facades and direct views into and out from the building. The art courtyard to the east opens up views of the original buildings from the street and provides sheltered student work and relaxation areas, while the studio lab on the south-west corner acts as a picture frame for the activities within. Glass is crucial throughout to achieve legibility of form and function. Glass drastically cuts the need for artificial lighting and fills the building along its main east west axis.
What about key objectives?
The building should make learning visible internally and from both quadrangle and street. The building should act as a teacher, embedding cues to different scientific, artistic and mathematical concepts to spark the curiosity of students.
“Glass is crucial throughout to achieve legibility of form and function.” Hariklia Pontikinas, Architect
The Nautilus Centre is pretty anti-silo study in that it promotes a real bond between the Arts Sciences and Humanities.
The rationale for a new building rather than refurbishment came from the desire to change the pedagogy and link subjects across the curriculum. Feedback from staff and students suggests this has already occurred – teachers are exploring new ways of delivering curriculum, students are encouraged to work differently, and on our many visits since occupation we see students working in many different learning modes.
Were there any concerns about a design as too revealing or ‘open’?
Any concerns the building might be too open and transparent have not been borne out in practise. The turret design in the laboratories is working well because it allows different configurations of tables to suit the activity being undertaken. Staff and students are already using the AV installations to allow more flexible presentation methods with the large touchscreens giving more options for display and interaction. Art now has a large, sun-filled studio with direct links to design spaces and a new outdoor courtyard.
What about air and light flow?
Feedback on the indoor environment quality is positive, with the air-to-air heat exchange systems providing much higher levels of fresh air, eliminating the problems with chemical smells. The extensive daylight penetration deep into the building almost eliminates the need for artificial light, but at the same time areas such as physics can be totally blacked out for light experiments.
What were some of the established buildings on which you based your design?
The school couldn’t find a comparable exemplar project. The mix of spaces, need for flexibility and visible learning has resulted in a transparent building. Being able to easily reconfigure laboratories and other learning spaces is also a huge benefit..
How does the Italian mathematician Fibonacci’s work from the middle ages provide inspiration?
The brief objective to use the building as a teaching tool resulted in deliberate choices of materials, colours, patterns and spatial sequences to embed different concepts within the building fabric. The Fibonacci series appears in carpets, ceilings, lighting, the blue lounge at the top of the stairs, and even in the commissioned artwork. The Mandelbrot set is revealed as sliding door panels stack, while the unique Foucault pendulum in the atrium was designed and built as a research project by the school community.
Each elevation is specific and responsive to its opportunity. To the south-west for instance you use glass to open up to the treed courtyard area and allow fantastic vision into those chemistry classrooms.
That’s true. Apart from a practical purpose to that of bringing plenty of indirect and direct light into those rooms it makes a beautiful connection with the specimen eucalypt and heightens that whole feeling of connection whether students are inside or out
And were there surprises using glass so extensively throughout in large and quite detailed ways?
Well we were able to meet stringent energy ratings which is a testament to the types of glass used throughout and double-glazing technology. The printed elements and motifs on the glazing are subtle artworks in their own way and hopefully echo that artistic and scientific function of the building.
