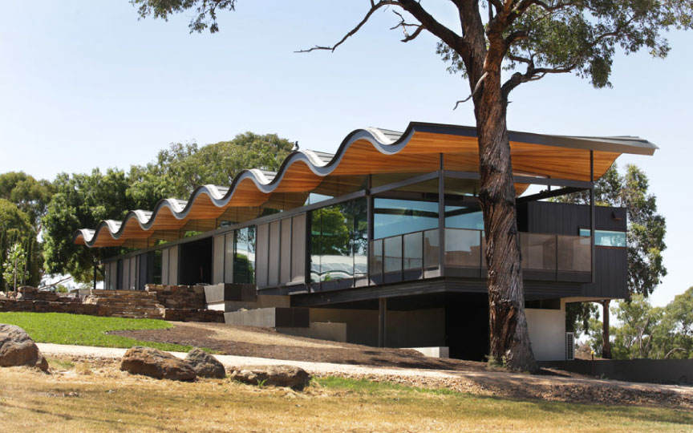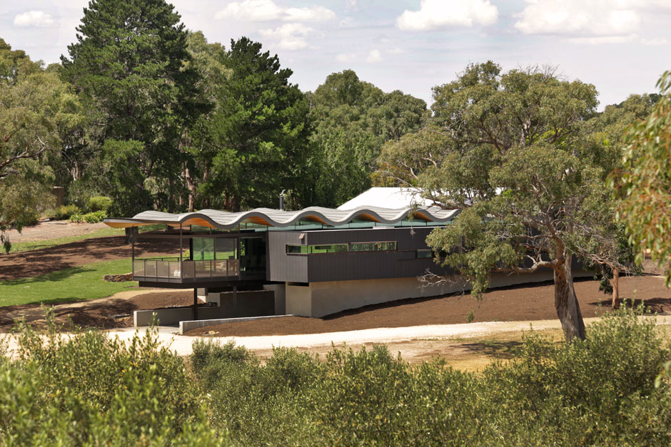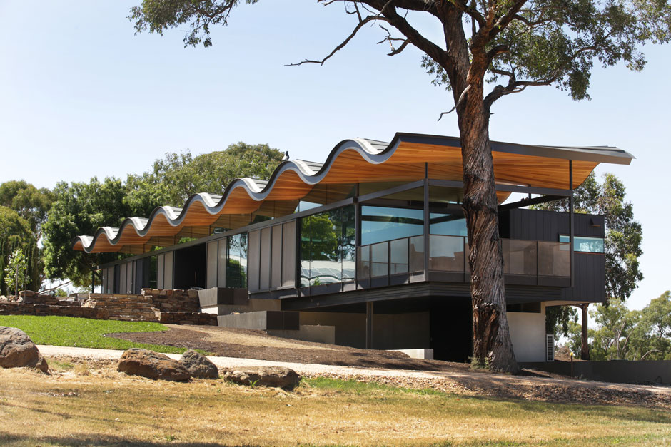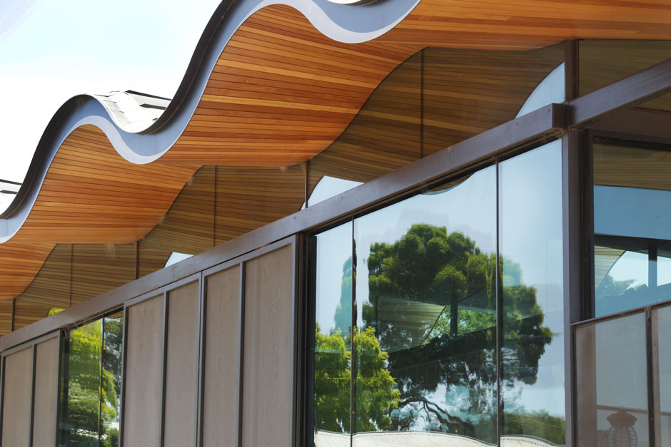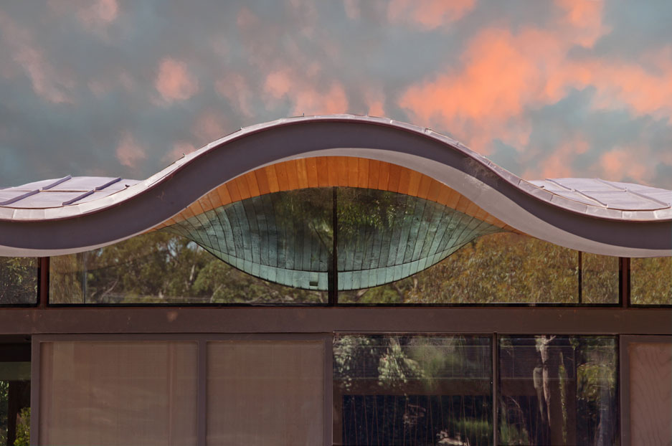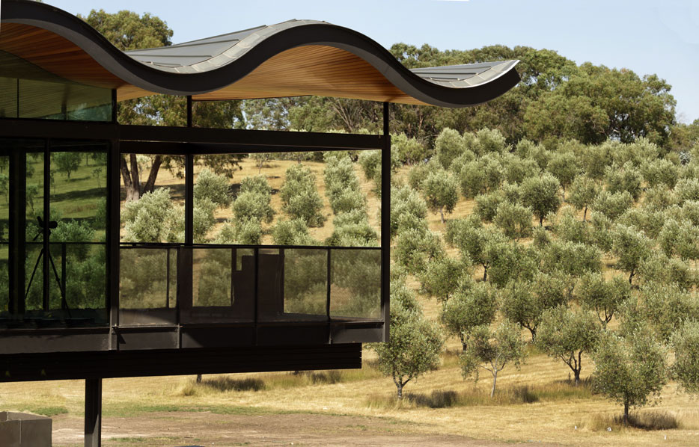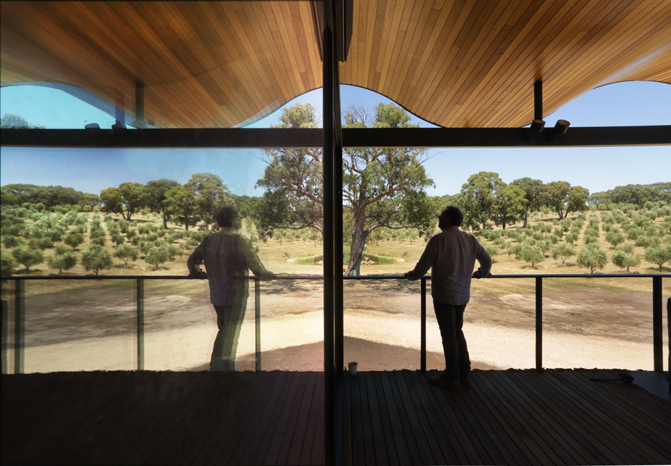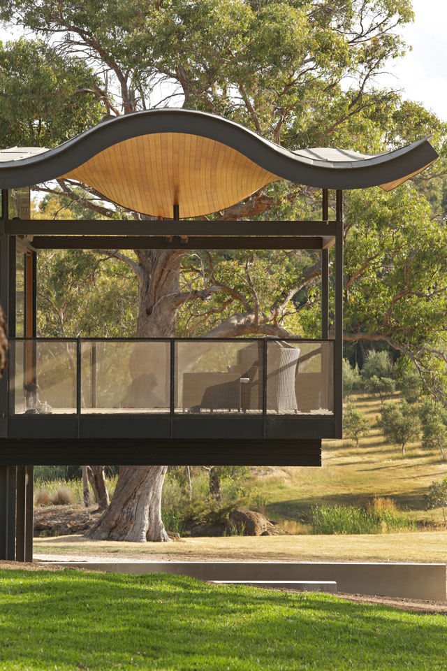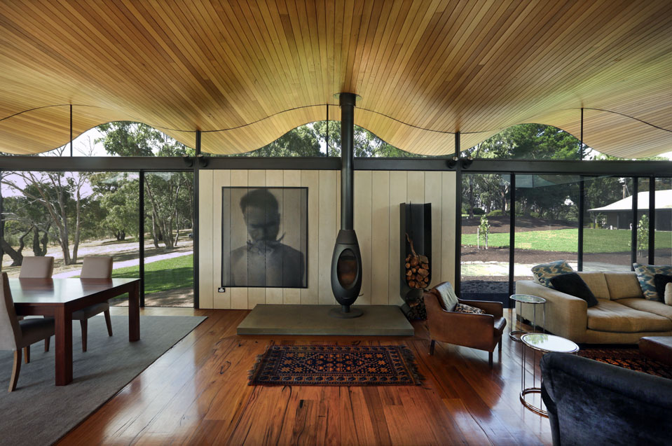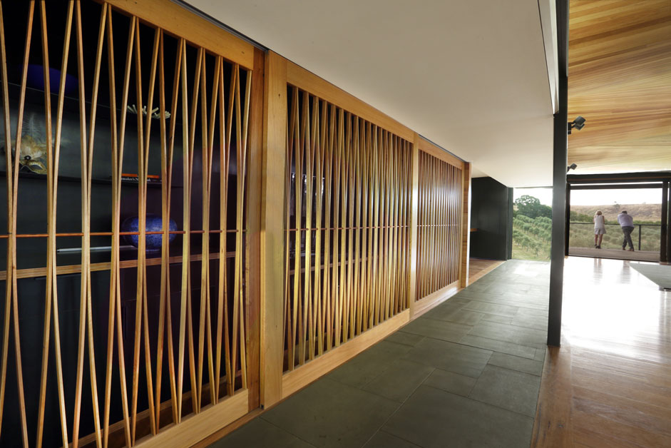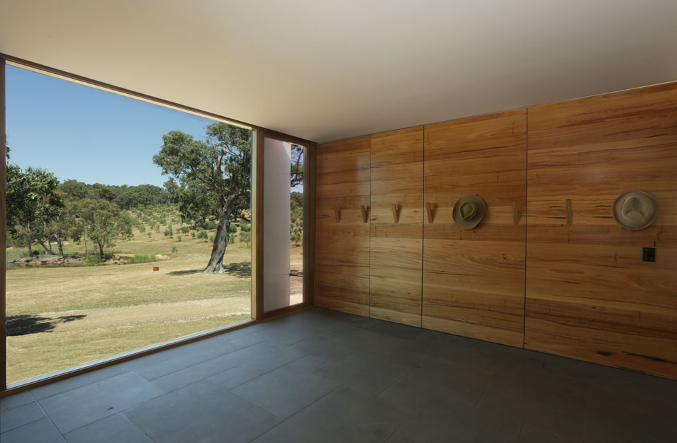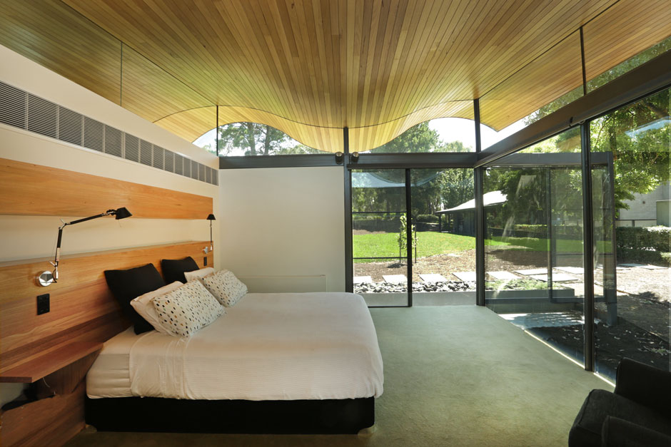Lauriston House
Kyneton, Victoria
Inland Waves turn heads at the Lauriston House
Eminent Architect David Seeley does most of his work by the water – an avid surfer and beach-lover, his designs normally embrace the seaside lifestyle. A recent project, however, sees him bring some waves to an inland location.
The Lauriston house, nestled inland near Kyneton, features a visually striking curved roof, echoing the rolling hills of the surrounding landscape and the olive and eucalyptus groves on the property. The undulating roof paired with a glass undercroft of double glazing makes for high ceilings that fill every room with natural light.
Glass is a major feature of the house, with the beautiful views being featured in every direction. As David explains, “Glass is a really important element in this building, both below the beam in the way we connect to the landscape, and above the beam where we connect to treetops, sky, starts and the moon. You’d be a fool not to show off this amazing landscape.“
With customisable “windows as walls”, many on sliders, the house can be altered into many different configurations adding flexibility and interest to the home. Designed to facilitate “outdoor entertaining” in every season, the ingenious use of glass combines beautifully with the native timbers used extensively throughout the home.
The location here prone to temperature extremes – with extremely cold winters and blisteringly warm summers – and being in a bushfire zone, climate control and ventilation were both high priorities. With clever use of orientation, bushfire shutters, and double glazing, the house enjoys year-round comfort without compromise.
The result is a spectacular addition to the rural landscape – a comfortable, spacious and beautiful home that blends beautifully with its surroundings.
