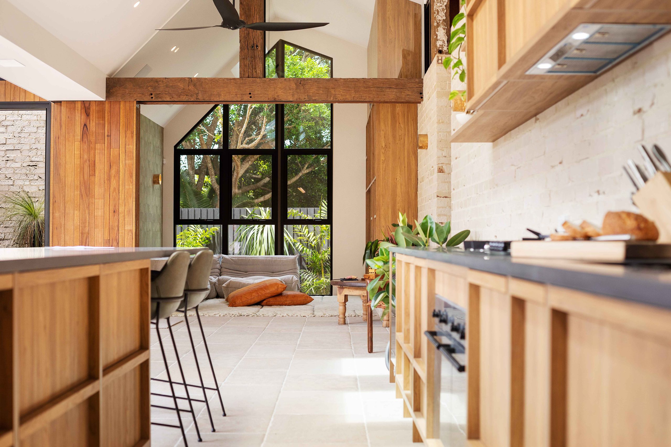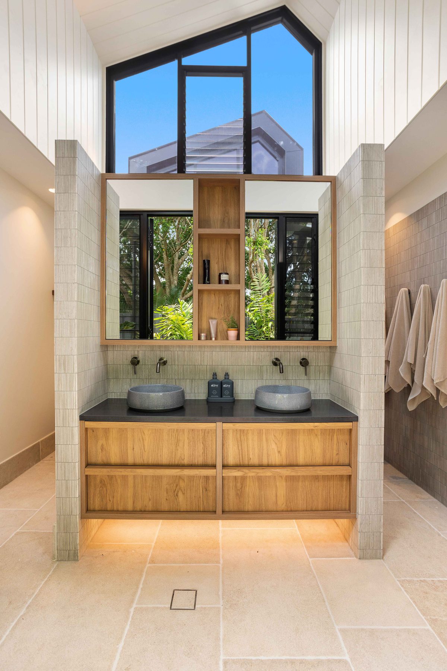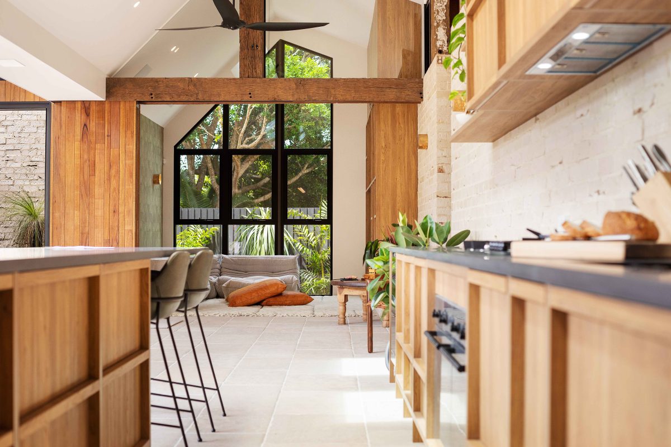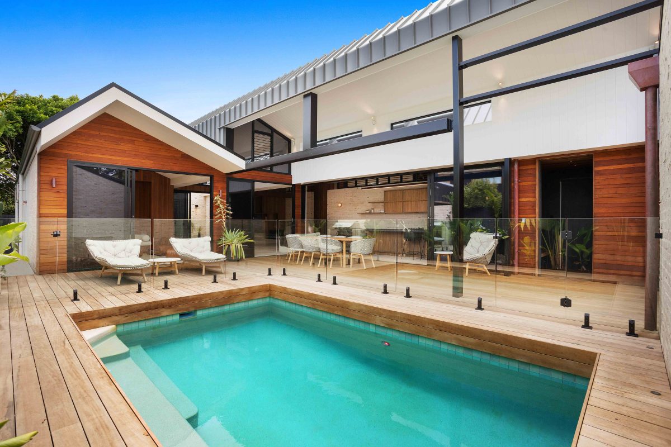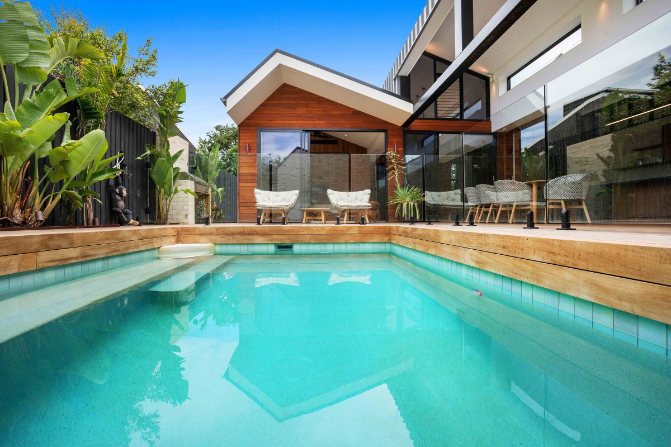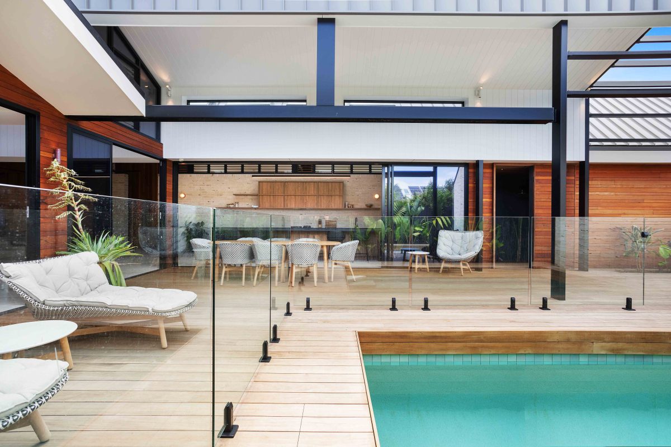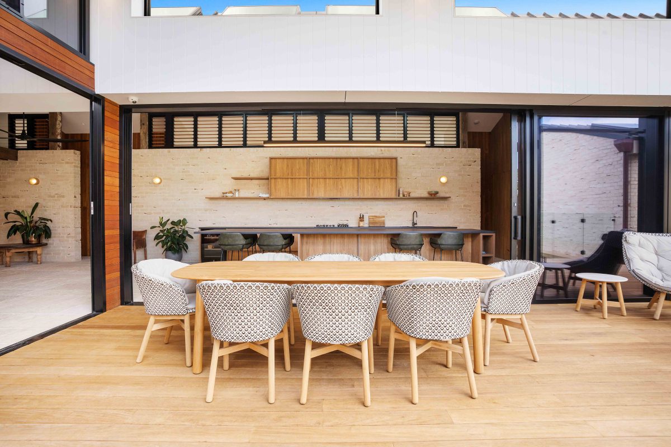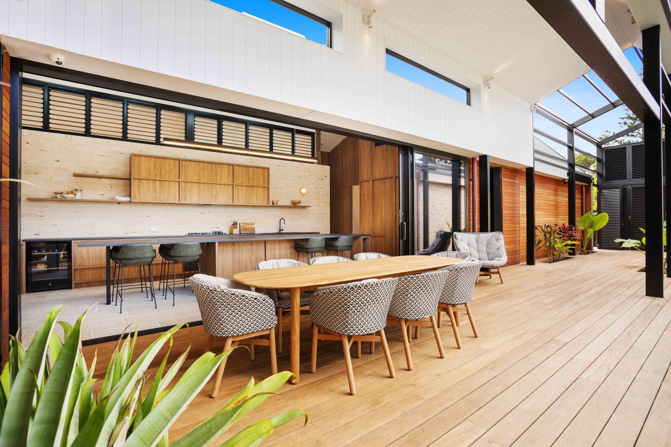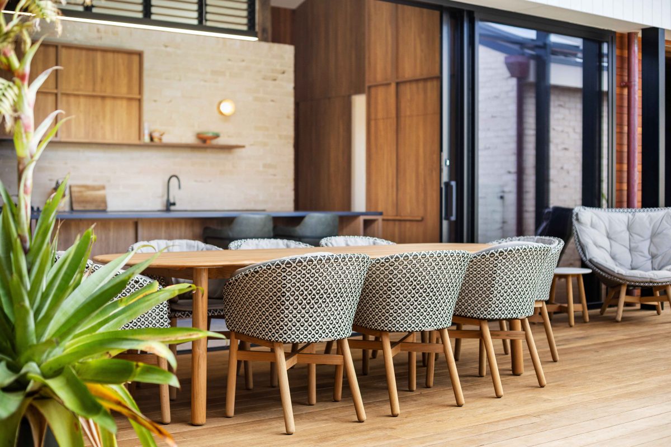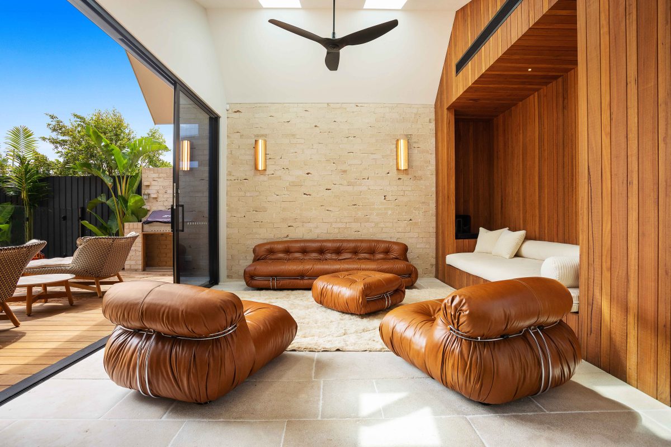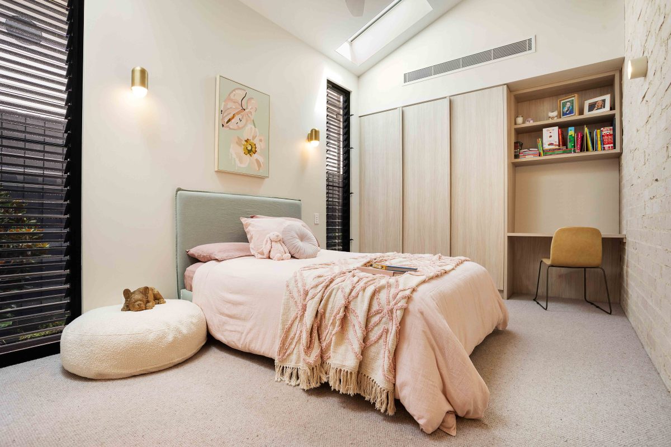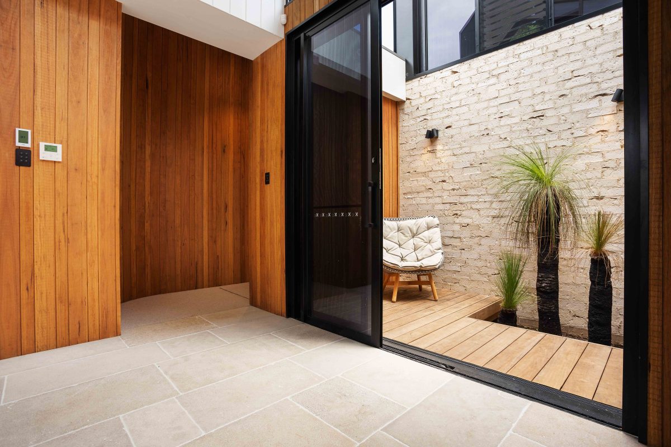Pacifico House
Byron Bay, New South Wales
Shelley Craft is widely known for her TV roles on shows like The Block, but Shelley is not only a star on screen she's also a passionate realtor. She's a licensed Real Estate Agent and runs an agency with her husband Christian in Byron Bay. Shelley's passion for real estate and Aussie builds and renovations shines through in her family home build.
Shelley Craft has become a familiar face on our TV screens! Her love for renovation, building and the Australian property market is now properly cemented through her long-standing involvement in Channel Nine’s The Block, and as co-host of Your Domain.
Shelley is not only a bright presence on our TV screens, she’s a strong advocate for clever building, renovating and real estate. Shelley holds a NSW Real Estate Licence, and with her husband Christian runs a Real Estate agency in Byron Bay.
Shelley and her family have recently completed an amazing home build, Pacifico House, with glass creating a key feature point for the look and feel of the final space. We are so excited to share her story.
See what Shelley had to say about her family’s beautiful home, and scroll down to view the picture gallery!
“There is no doubt we love opening the house up and having the ultimate indoor-outdoor flow that most Australians strive for, but I am really looking forward to the cooler months when we will entertain inside, with the outside as the backdrop. So much glass surrounding the dining and lounging areas will create a kind of bubble effect, with the world passing us by outside.” Shelley Craft
Viridian: How big is the home? How many bedrooms and what are the main features of note?
Shelley Craft: Pacifico House is a 5-bedroom 4-bathroom house. The main living area was designed to create the ultimate indoor-outdoor living flow. The kitchen, dining and sitting room all open on to the internal courtyard and pool area.
The media room has the option of being open to the main living areas, or can be completely closed off by giant sliding timber doors giving ultimate privacy and sound proofing.
The galley kitchen links the service area of the house to the main living space and consists of two by seven metre black concrete benches. This is where most of our family time and entertaining takes place.
V: What’s the back-story of this home? Where did the design idea come from, and which family and lifestyle factors guided the design and planning?
SC: We bought the block around five years ago with the idea of building a house designed for holiday rental, not as our family home. As time passed and the plans came together, we fell in love with the idea and decided that this in fact would be our next family forever home (we’ve had a few of these…).
The land is the site of the Byron Bay whaling station which operated from 1954 – 1962. Although this is a grizzly piece of history for Byron, we wanted to pay homage to the town’s industrial roots and the materials chosen certainly have more of an industrial flavour than your quintessential beach house.
Rough sawn timber exterior cladding with exposed steel framework, brick, stone, copper and of course GLASS! The large span commercial sliders, fixed glass panels and a multitude of louvres perfectly finish off the aesthetic of this home to the highest degree. Air flow and natural light are the two main considerations for Christian and myself when building or renovating and I believe this house has both in spades. Family living at its best.
V: What’s your favourite area of the home?
SC: My favourite area of the house is the main living pavilion with its raked ceilings, sandstone floors, fixed glass panels and automatic louvre system. There is so much detail in this area to keep the eye entertained and the liveability of the home is perfect for our family.
V: Have you noticed a difference in the level of comfort since moving in?
SC: As the whole living area is geared to face out to the courtyard, it was imperative that this worked visually through all seasons and weather conditions. As we are in a neighborhood and not on acreage, privacy was also a huge factor. The end result is a series of sliding doors which are 7 x 3.66 metres overall containing Lightbridge next™, giving us the ultimate comfort levels and privacy no matter what the conditions. It doesn’t feel essential to have the doors open and the level of tint is just right to create the sense of privacy we want or the sound barrier we need when the kids are in the pool. The louvres add so much character and industry charm to the build and our ‘lantern’ or stone that runs through the centre of the home glows so magically when the lights are on and the doors are closed.
V: How do you recommend people go about choosing windows for their home when designing their space?
SC: It’s all about orientation and getting the most out of your aspect. It seems obvious to say that windows are all about bringing the outside in, but if you don’t have an attractive outlook or adequate privacy you will always need to cover the window. You need to consider a tinted glass and window covering or perhaps you decide that a window in that position is not the best option and you think about options like a bank of high windows or skylights.
For us, we’ve used glass to create points of interest out of every possible view point. We planted specifically so the windows framed the feature trees and there will always be greenery coming into the home through the oversized windows and doors.
V: What do you love about your home?
SC: There is no doubt we love opening the house up and having the ultimate indoor-outdoor flow that most Australians strive for, but I am really looking forward to the cooler months when we will entertain inside, with the outside as the backdrop. So much glass surrounding the dining and lounging areas will create a kind of bubble effect, with the world passing us by outside.
Interested in LightBridge next™ for your home? Complete the form here to receive a list of local Viridian Glass suppliers or chat to your builder or window team.
