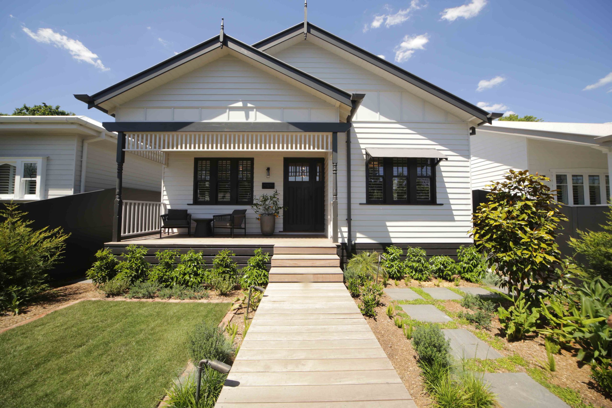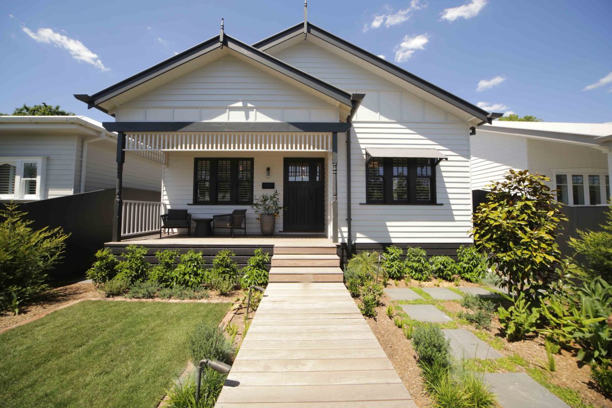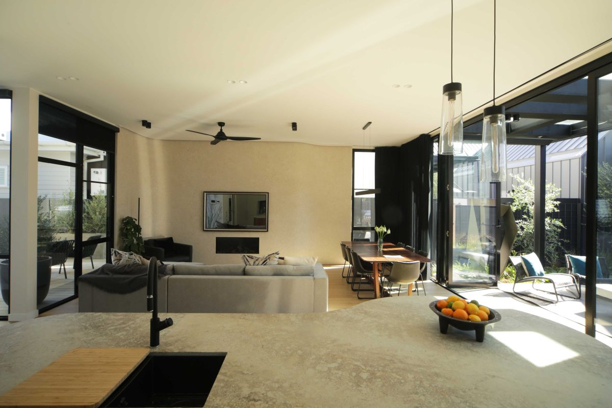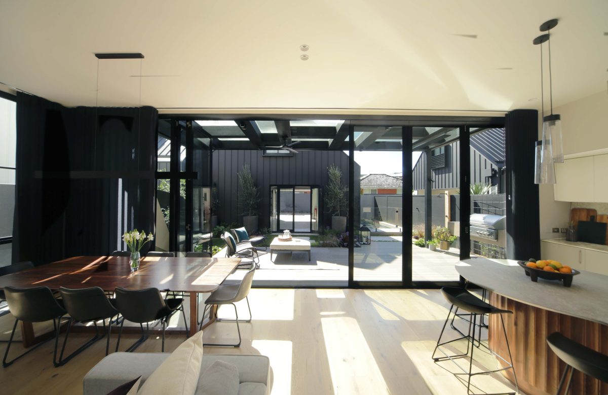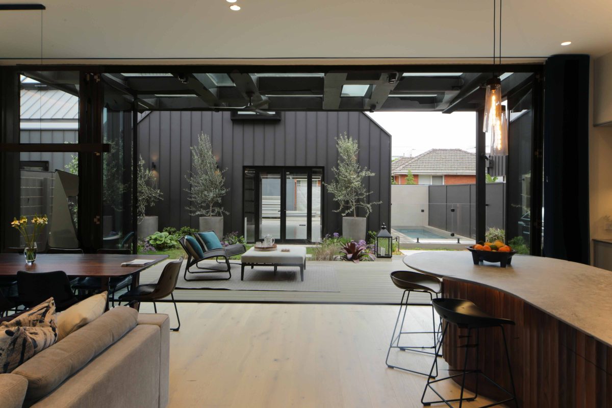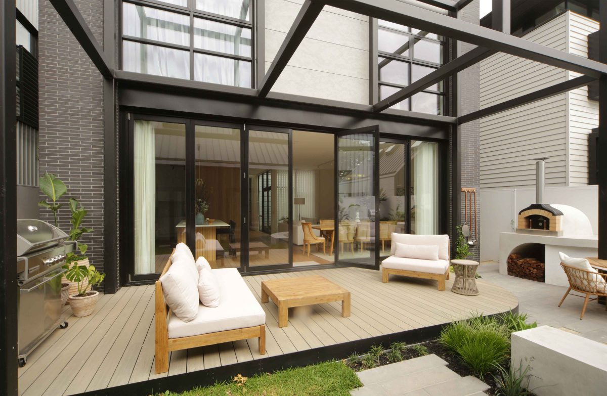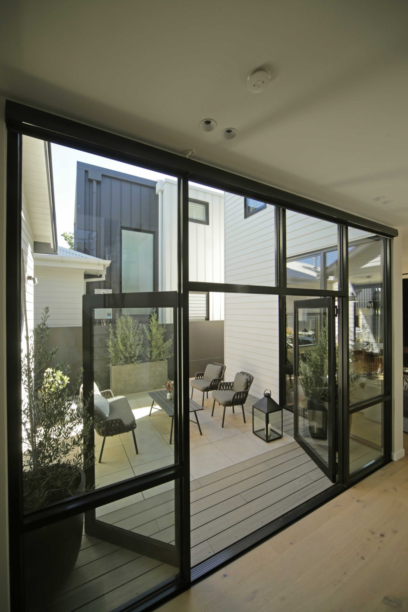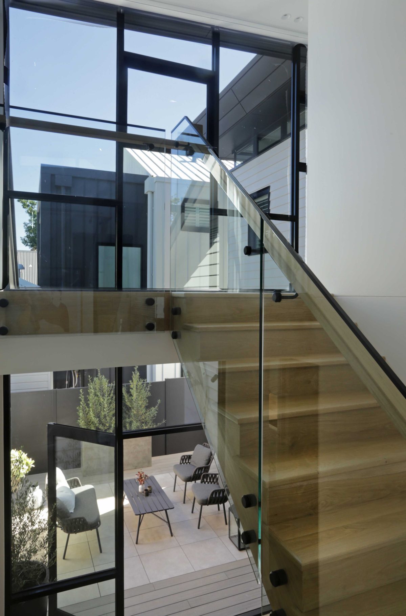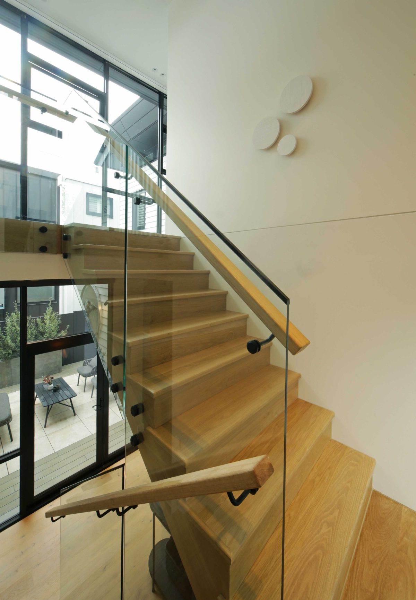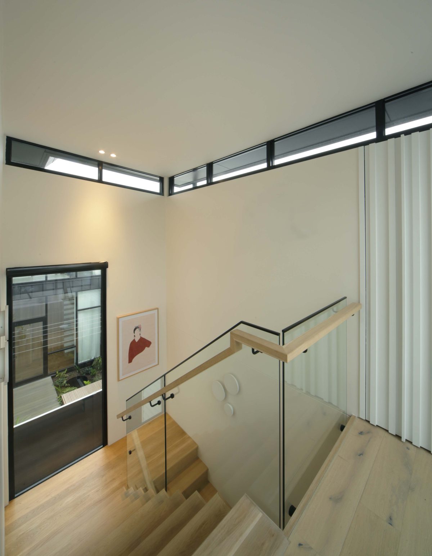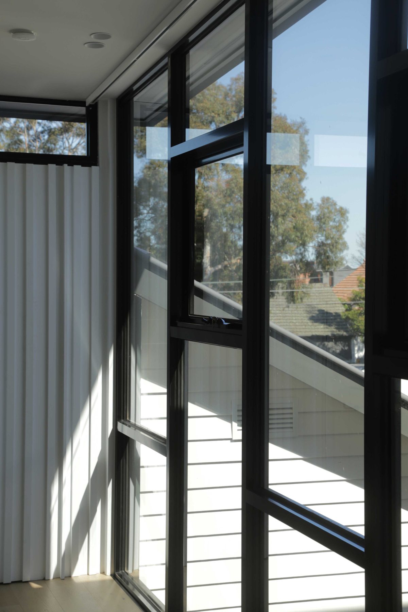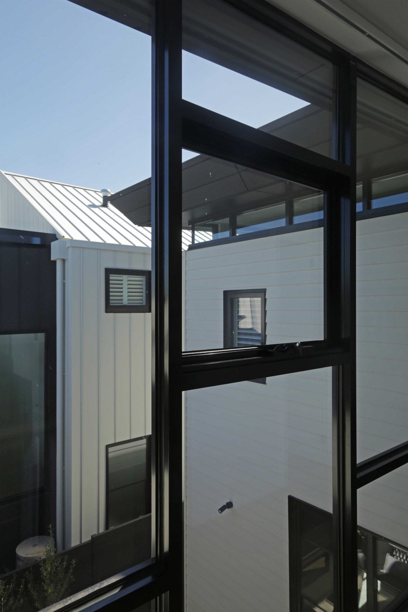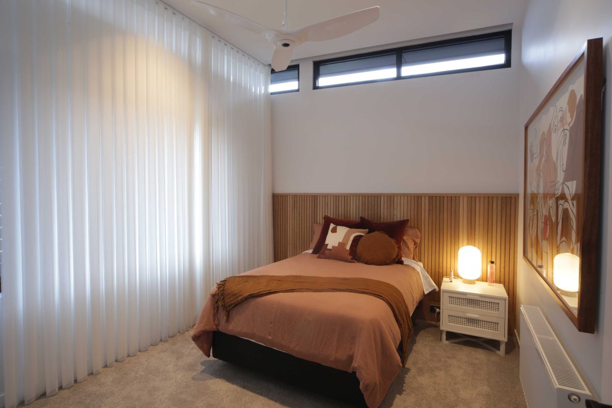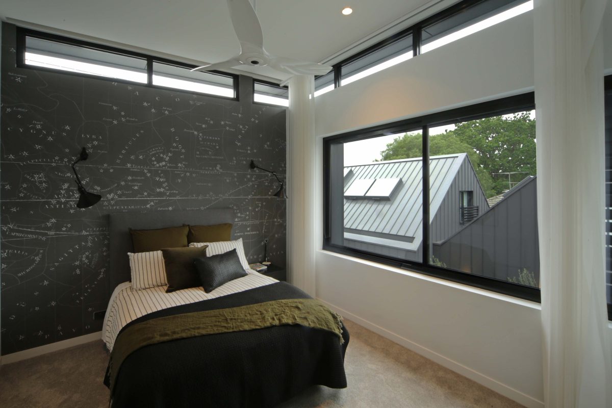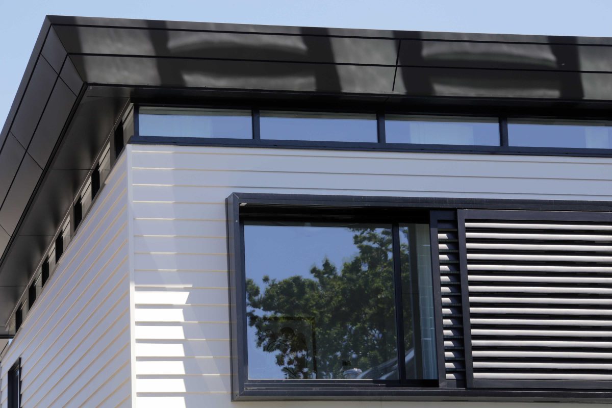The Block 2020 - Explore House 3
Brighton, Victoria
It was a blockbuster, in an uncertain time the 2020 season of The Block prevailed with stunning homes and record breaking auction results. Read our interview with project architect, Julian Brenchley and view the video and picture gallery below.
Daniel and Jade used their own family lifestyle to inspire their vision to create a dream home with large spaces and functional features. The only home with 5 bedrooms and extra storage, this beautiful 1930s restoration and extension came together perfectly. Take a look at our favourite parts!
Kitchen and Dining
Daniel and Jade created a beautiful living and dining area. This large area contains the beautiful kitchen countertop and dining table custom designed by Christian Cole.
The large bifold doors create this special connection and sense of space in this area, a perfect gathering place for any time of year.
Upstairs – getting the light in!
The clever addition of windows which frame the lid of house 3’s upstairs area created extra opportunities for natural light to go in. Yes, all those windows contain LightBridge next™ double glazing. Extra light was needed upstairs with the addition of an extra bedroom!
Stairwell
The stairwells in all the houses were all expansively glazed with light to facilitate that burst of natural light throughout the centre of the home and into the upstairs areas. Daniel and Jade decided to use glass for their stair balustrades, which create a beautiful natural lightwell as you transition from downstairs to the upstairs areas of the home.
Viridian LightBridge next™ double glazing was used in the windows and doors.
Viridian VTough™ safety glass was used for the glass balustrades.
Want to get Viridian Glass? To find a Viridian Glass supplier for your project fill out the homeowner form here and we will send you a list of local suppliers who can assist!
Take a virtual tour of The Block, and hear from Architect Julian Brenchley – watch here!
