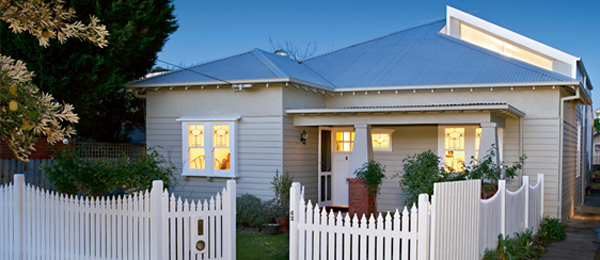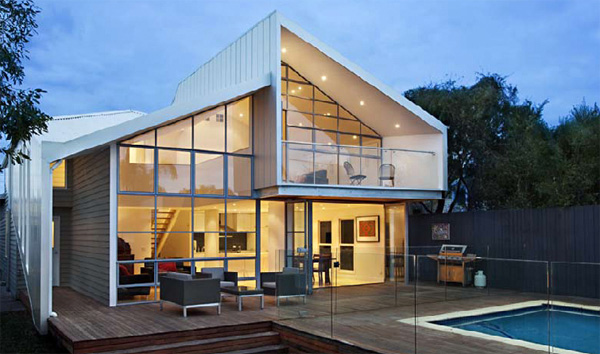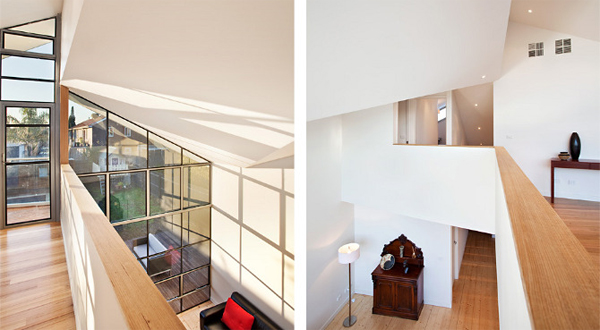Blurring Old and New Architecture
There was a time when major home extensions had to ‘match’ primary existing infrastructure. However, a number of contemporary architectural stylists are creating significant modern renovations or additions to old buildings, preferring to retain original building features alongside the latest in modern design.
Nominated for an award in the Viridian 2012 Vision Awards (Residential Energy-Efficient Glass Design category), Bild Architectures “Blurred House” is a suburban three-bedroom home in Northcote, Melbourne.

From the street, the front of the house looks like any weatherboard 1930s Californian Bungalow, with leadlight sash windows, timber-panelled flywire screen door, and original rendered porch columns. Apart from some minor cosmetic rejuvenation, the entire front half of the renovated dwelling is original with subtle signs of a 21st Century aesthetic.
The back half of the house is entirely new. Featuring a fully glazed, two-level, rear wall looking onto the backyard swimming pool, which not only connects with the outside world but also maximize light, space and energy efficiency. Project Architect Ben Milbourne, says the old and new styles coexist perfectly because of the clear practical appropriateness of all zones of the house, regardless of age.
“The ‘blurred’ idea was largely ours. The clients said they really loved the original Californian Bungalow parts of the house. But the rear of the house had been renovated once before, perhaps 15 or 20 years ago, which created a very large [single level] open plan area consisting of living, kitchen, dining, which was really unsuccessful in terms of its practicality”, Ben explains.

Glazed Wall on Show
The fully glazed east-facing rear wall, is the focus of all major internal spaces. The upper level of the two-level extension features an internal mezzanine/loft-style sitting room and sunny balcony, allowing for an airy vantage over the lower internal living area as well as the external backyard and pool. Directly below that is the dining area with standard height horizontal ceiling, which opens into an adjoining living area – a stunning light-filled space with a higher, sloping ceiling that leads the eye to the upper level. The pitch of the sloping ceilings, called for some creative engineering designs concerning the expansive rear wall glazing, all of which features double glazed units (Viridian clear 4mm/6mm/4mm).
“We had some issues with lateral bracing because it’s effectively an entirely double glazed wall, so introducing cross bracing was not really possible. In the end went with the steel framing solution with mostly rectangular double glazed units of manageable size.”

Controlled Temperatures
The clean and solid lines of the rectangular metal framing, satisfied the desire for high-quality craftsmanship while simplifying the practicalities of installing both manual and mechanized operable awning windows, crucial to the energy efficiency of the entire house as they permit highly sophisticated temperature and ventilation control. Ben says the home’s original heating and air conditioning systems are in place, however power consumption has dropped sharply, despite the extension increasing the size of the house by 50 percent. Of course, this level of climate control would not be possible without the multi-height windows of the glazed wall.
Privacy
Ben says,“ The projecting hood that comes out to the north side of the balcony is largely about addressing privacy concerns, both for the neighbours and also for our clients. With regard to overlooking into the house, our clients weren’t too concerned about it. While there is a double-storey apartment block to the rear of Blurred House, it is some distance away and its orientation means there is only a small obscured bathroom window directly facing the property.”
The ultimate endorsement of this project is its ongoing happy usage by the clients and their large community of friends and neighbours. The ‘blur’ between old and new, it might be argued, is as much about the residents’ full enjoyment of the whole house as any theorised design formula.
Register your email address (above right) to receive email notifications for future GlassTalks articles or visit www.viridianglass.com.au.
Photography by TM Photo, Bild Architecture
