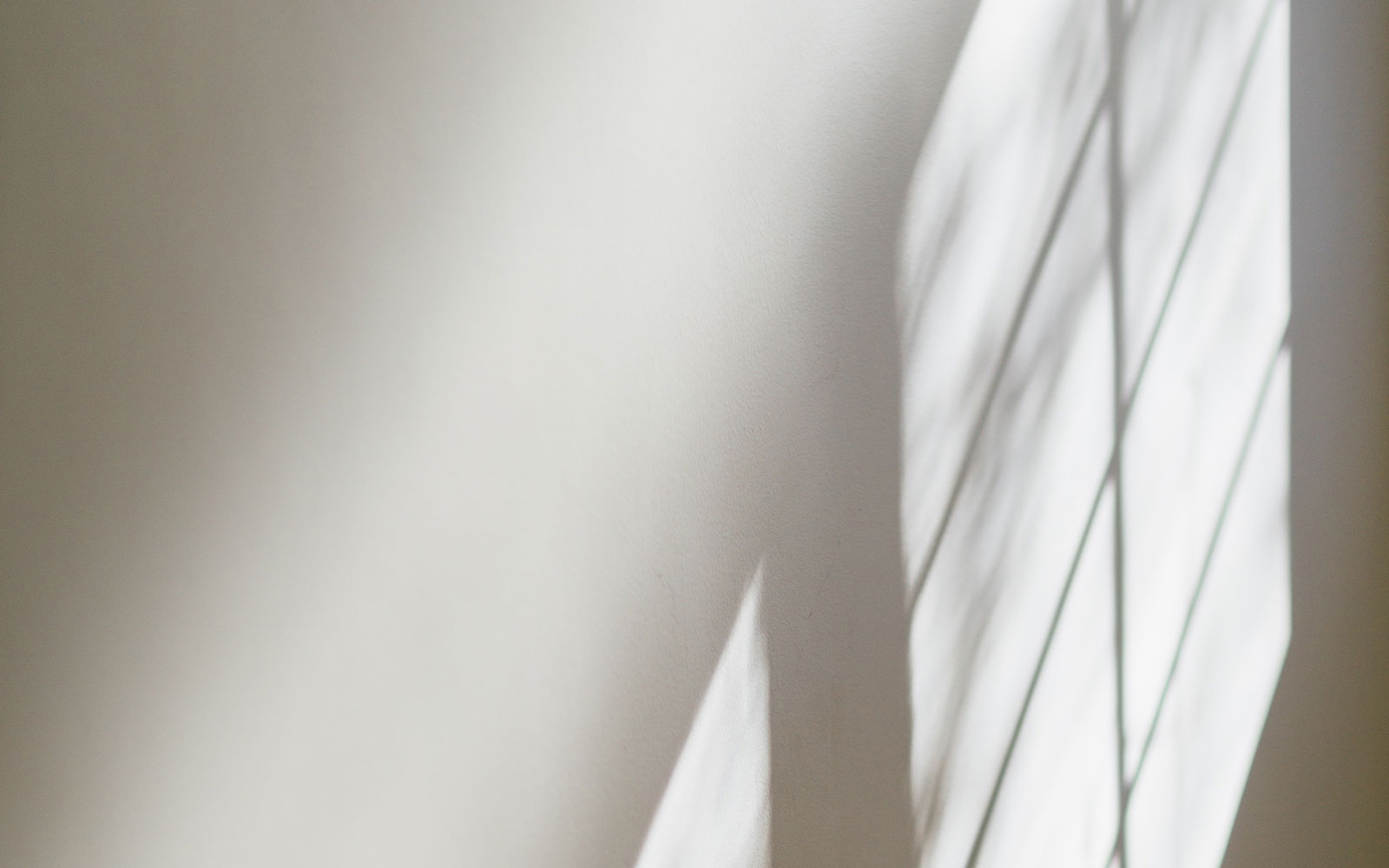GlassTalk – Fluid Expression
A sense of fluidity, created through an abundance of curves and innovative use of glass, are the prominent features of this home located in the inner Melbourne suburb of South Yarra, designed by Andrew Bartholomeusz and Sally Anderson from architect Saaj Design.
The Project
A glazed front fac?ade has been used to provide presence. Viridian laminated glass was used to create a unique architectural feature that Andrew and Sally are yet to see replicated elsewhere. Twenty individual glass panels, each with the long edges grozed, were laminated together to form a solid block. With each piece of glass measuring 6mm thick x 130mm wide x 1000mm high, approximately eight tonnes of glass were laid into an electro-polished stainless steel frame. The entire fac?ade was then elevated and cantilevered from the ground floor.

“While clear glass was used, the density of wall creates a colour more akin to a deep teal or turquoise. The objective was to create a ‘field’ similar to American colour field painters such as Mark Rothko,” says Andrew. “The effect is quite abstract allowing it to be read in multiple ways, such as a frozen wall of water,” adds Sally.
Glass Issues
Using so much glass on a southern face is unusual and obviously the fac?ade had to have good heat retention qualities. Due to the customised nature of the wall, Viridian was consulted for assistance in specifying glass with the appropriate U-Value. A rendered fac?ade follows a series of curves that flow gently towards the rear of the property, where it adjoins a curved, hand slumped toughened glass privacy screen. Sheltering the enclosed elevated terrace from the adjoining flats, the screen comprises two different panel heights, and also shields an outdoor staircase that leads down to the rear garden and pool area.
“The hand slumping of the glass and the vertical proportions meant that the glass would inevitably stretch in length. A customised connection, more commonly used in aeronautical construction, was used to enable the spider fittings to be fixed to the stainless steel frame once the glass panels had already been fabricated,” explains Andrew.
Internal Consistency
The use of glass and curves to create a more fluid living experience flows through to the home’s amenities. A cylindrically shaped ensuite to the main bedroom has a curved glass wall that screens the toilet and shower.

With the wall featuring the same screen printed image as that on the outdoor privacy screen, and set against a backdrop of Italian blue glass mosaic tiles, the room provides a unique bathing experience. The South Yarra home demonstrates the variety of contemporary performance glass, from climate attuned external structures to patterned and coloured internal applications.
