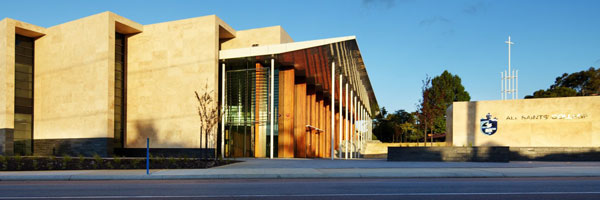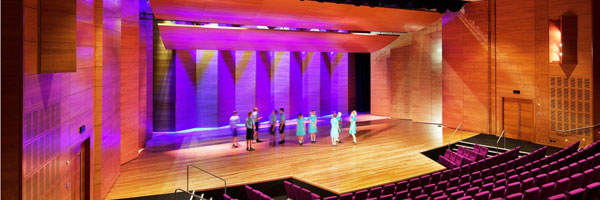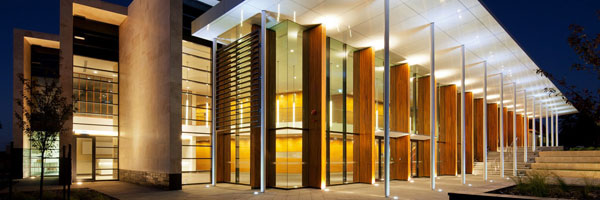Performance glass for the performing arts
All Saints College hopes its new project will provide a signature and magnet in critical areas of educational delivery.
Having witnessed the rise and rise of universities during the past decade, secondary and primary schools are creating the same success by producing well-designed architecture, landscaping and campus planning.

“The quality of campus buildings, their spaces and landscaping speaks volumes to the visitor and occupants. Ultimately it speaks of a vision, aspirations and values of this institution. The quality of the campus is perceived as a reflection of the quality of the education it provides,” Design director, Michael Savage at Parry and Rosenthal Architects.
Michael spoke with Vision’s Peter Hyatt about key glazing decisions:
What was your starting point for glazing?
We have specified Viridian glazing for many years because it has an excellent reputation, has been around for a long time and the Viridian team has provided good support. The project glazing is designed to open up the lobby to visitors and bring light into the main circulation spaces. The green tint of the glazing ties in very well with the landscaping in the forecourt and the green trim used through the campus. The transparency allows the building to be connected to the outside landscaped environment and visually expand the space.

Were there difficulties reconciling views and sunlight with comfort and thermal control?
The lobby with its external covered colonnade faces south onto the entry forecourt and parking areas so sunlight was not a problem here. The glazing to the west is shielded by large stone blade walls while sunshades are provided on the northern side. Some smaller sections of east and west glazing are protected with aluminium louvres. Thermal control is also achieved with very high levels of insulation in walls and roof which also acoustically insulate the building. What are some of the other principal benefits of glass? In a school, transparency is very important in providing spaces that people feel free and safe to enter and use and which can be passively supervised by teaching staff. As such, all the teaching areas around the perimeter of the theatre make extensive use of floor to ceiling glazing.

Were there any fears or opposition to such extensive glazing?
No. We faced the double-height lobby glazing into the forecourt area of the school to the south and the building doesn’t overlook the neighbouring houses on the other side of the street. On the west side that does face the houses, large stone blade walls block any overlooking - and light spill at night – and serve to scale down the apparent size of the building.
To download the full article and interview click here. Photography by Robert Firth.
