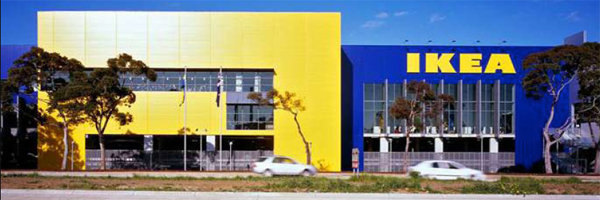Springvale Homemaker Centre by Leffler Simes Architects
The Springvale Homemaker Centre in Melbourne’s South East – by Leffler Simes Architects, features IKEA and Harvey Norman as well as 26 specialty homemaker style tenancies.
One of the major highlights of the centre is its sheer scale. The 205,000sqm building features over 76,000sqm of NLA (net leasable area) over two levels and parking for 2800 cars.

“The aim was to create a fully enclosed shopping centre for homemaker focused tenants, which features modern materials and creates large open spaces with natural light to keep a connection to the outside,” explains Leffler Simes director, Stephen Evans.
Environmental sustainability was a key consideration in the design of the centre, with Viridian performance glazing, energy efficient air conditioning, lighting systems, rainwater harvesting, solar shading and various other initiatives incorporated into the centre. At 10,000sqm, the Harvey Norman store is one of the largest to date, glazed with Viridian EnviroShield XIR 70 Clear, providing high light transmission combined with exceptional solar control. While IKEA, at 36,000sqm, is the second largest IKEA in the southern hemisphere (second only to the new 39,000sqm IKEA Tempe in Sydney – also designed by Leffler Simes Architects).

IKEA’s façade, includes Viridian 8.76mm EnviroShield Performance XIR EnergyTech 62, with added EnergyTech Low E coating for superior insulation properties. Glazed with Viridian 13.52mm Grey Heat Strengthened VLam, the roof lights and all other glass in the project were installed by Viridian glazing. Connectivity between the two levels is retained, with 250sqm of glass balustrades providing views down to the ground level. The west façade is glazed extensively with Viridian EnviroShield XIR Clear 70 VLam, and is protected by a series of mesh screens, which assist with solar shading as well as provide an architectural feature to the building’s exterior.

“One of the key drivers of our glass choices throughout the project was solar performance. We sought advice from Viridian early on in the planning stages and then consulted with the project’s mechanical engineering team to ensure the glass met all the other relevant requirements. Given the centre’s retail nature, it was important that the glass was reasonably clear to maximise views from the outside.”
Photography by Tony Miller.
