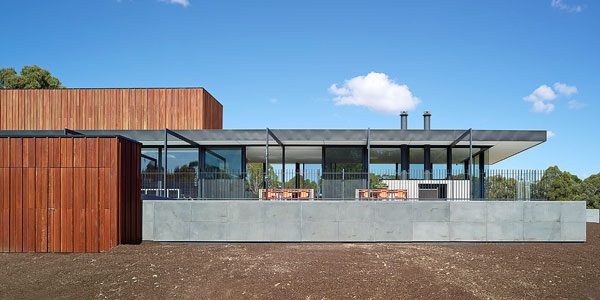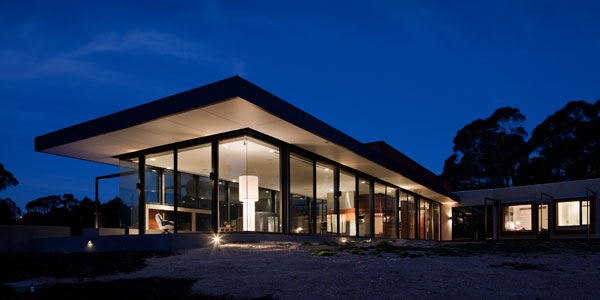Through the Looking Glass
The quaint country shack is expanding to accommodate life beyond the big city smoke.
With double-glazing as a high performance ‘skin’, Piermont house is a great example of the ‘country shacks’ rebirth. With more than half of the planet’s population now urban dwellers, rural types are the shrinking yet enthusiastic minority. While many crave the great outdoors, some make it a way of life and prove that the tree-change is the perfect fit for young active families. Mies van der Rohe’s famed, yet problematic, Farnsworth House by the Fox River, Illinois inspired generations of followers in the International Style. Mies’ single room steel and glass wonder won admirers for its capacity to make a grand single volume link with nature. One Ballarat couple was so inspired by their visit to the Farnsworth House, that upon their return the couple discarded plans to build in the rustic tradition, and instead took up Rachcoff Vella Architects on a wholly revised idea for their 10 acre property.

“Although there are no direct parallels between the Farnsworth and Piermont House, there are certain principles we’re adopted. Technology gives us a huge advantage with regard to new and better materials,” Project Architect, Tony Vella.
Designed for a family of six with four children under the age of 12, the architect’s response is a series of wings spread out into the landscape, carefully sited on a prominent and higher location taking advantage of 360° views. The bedroom wings respond to the contours of the land allowing it to bunker itself down, reducing its dominance and becoming a more integral part of the site. The main living wing is the more flamboyant object proudly projecting out over the site allowing the natural landscape to merge through the glass façade. The artfully composed main volume benefits from the wide eaves to modify summer sunlight, while double glazing and thermal mass concrete flooring help to stabilize ambient temperature.
“The glass that we have to work with now is vastly superior to previous era’s. It allows us to be bolder and more confident in dealing with climate, fully sealing the house and absorbing the landscape. The family wanted to feel part of the landscape. And they can do that without question because glass is integral to the design.”

To read Peter Hyatt’s interview with Project Architect, Tony Vella – download a PDF of this article as a case study. Photography by Shannon McGrath.
