VISION: A natural retreat
The Killen Falls house is perfectly suited to its spectacular setting, adjacent to a rainforest. Almost entirely sheathed in glass, it has been deeply integrated into its surroundings.
Peter Lane, who co-designed the house with Stephanie, his wife and fellow director of Jackson Lane, have created a home that embraces glazing with a passion. Opening the house to its surroundings while retaining energy efficiency, was one of the architects’ primary concerns.
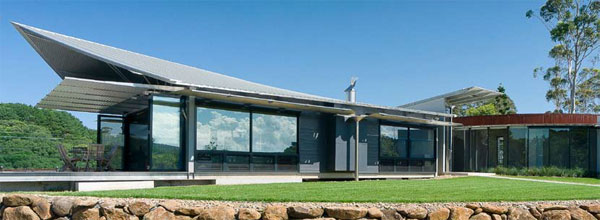
“As we had very good views to the north, east and west, we didn’t want environmental factors to prevent us from using glazing extensively on these elevations,” Peter says.
The puzzle was solved with a combination of passive and active solar management, the decision to use Viridian’s Low-E glazing throughout the exterior enabled the dramatic reduction of heat load.
The abundant natural light has resulted in low power bills. Energy use is further reduced with the use of low-energy LED lighting systems. Cross-ventilation was a critical design feature in this sub-tropical environment. The louvred windows, located on opposite sides of each room ensure maximum airflow. They developed fixed and moveable external shading systems. West facing windows are fitted with motorised external screen blinds that can be operated remotely via the C-bus automation and control system, allowing internal and external blinds to be adjusted via computer and iPhone. The gallery is also shaded with external horizontal aluminium louvres.
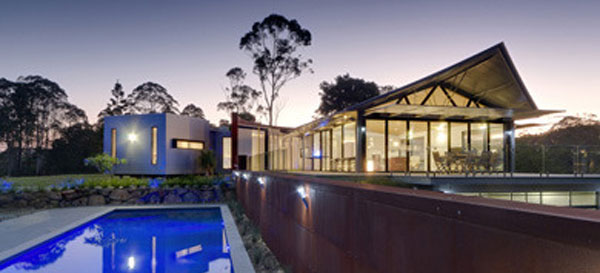
“We’ve used a huge glazed concertina door on the northern elevation, which has allowed us to open up an entire side of the living room to the environment, giving us full outside access – a feature we use extensively in all seasons.’’
One of the house’s most striking features is its fully glazed bathroom.
“The bathroom features a solid granite bathtub, which is partially sunk into the floor. Because we wanted the experience of bathing in a garden, we built a vine-covered screen wall that encloses a small private courtyard and put a glass box inside it. The 12mm low-E glazing in one wall of that bathroom alone weighs around 250kg. The entire glass box structure was prefabricated and simply slung into place on a crane.’”
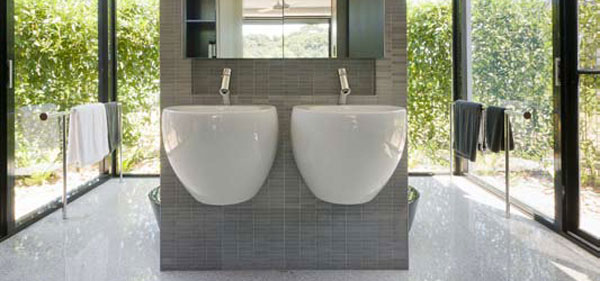
The distinctive guttering and roof line also form an integral part of the building’s energy management system. The north-facing roof tapers into an overhanging point, while the massive custom-made stainless steel gutters do double duty as fixed external sunshades. Rainfall flows into large mushroom-head downpipes on either side of the building, while their wide eaves provide shelter.
The house’s interior is built around the ‘spine’ of its extensively glazed, gently curving gallery corridor, which emulates the shape of a nearby creek while capturing the sound and energy of the waterfall.
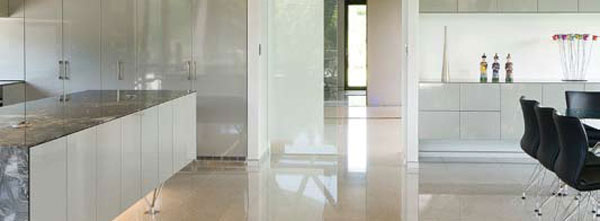
“The glass walls, ceiling and doors, combined with blue LED uplights built into the gallery’s granite floor, make the gallery a very interesting space at night. It really shows the effects that you can achieve with an interesting combination of glass and lighting, including the striking display of colour within the curve of the gallery,” explains Stephanie.
The large prefabricated panels that form the gallery’s roof and ceiling have been designed for ease of installation. After manufacture, the identical roof/ceiling panels were simply slotted into the aluminium frames which form the rafters and window mullions. By using this efficient design technique, the roof sections could be constructed offsite and quickly lowered into position. The fully glazed gallery wall consists of 17 identically sized fixed glass panels of 10mm toughened low-E glass.
“The landscaping is very simple, because we wanted a very low-maintenance property. As we’ve got five acres of managed landscaping, and didn’t want plants that require daily or weekly maintenance.”
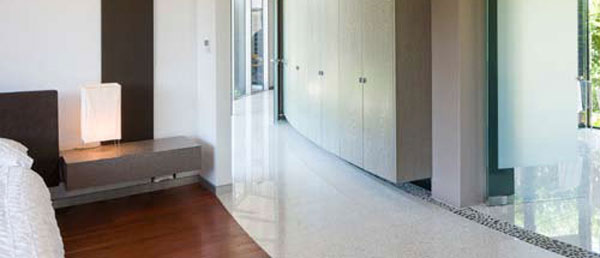
Deeply integrated with its unique natural environment, the Killen Falls House offers the perfect natural escape without sacrificing comfort.
