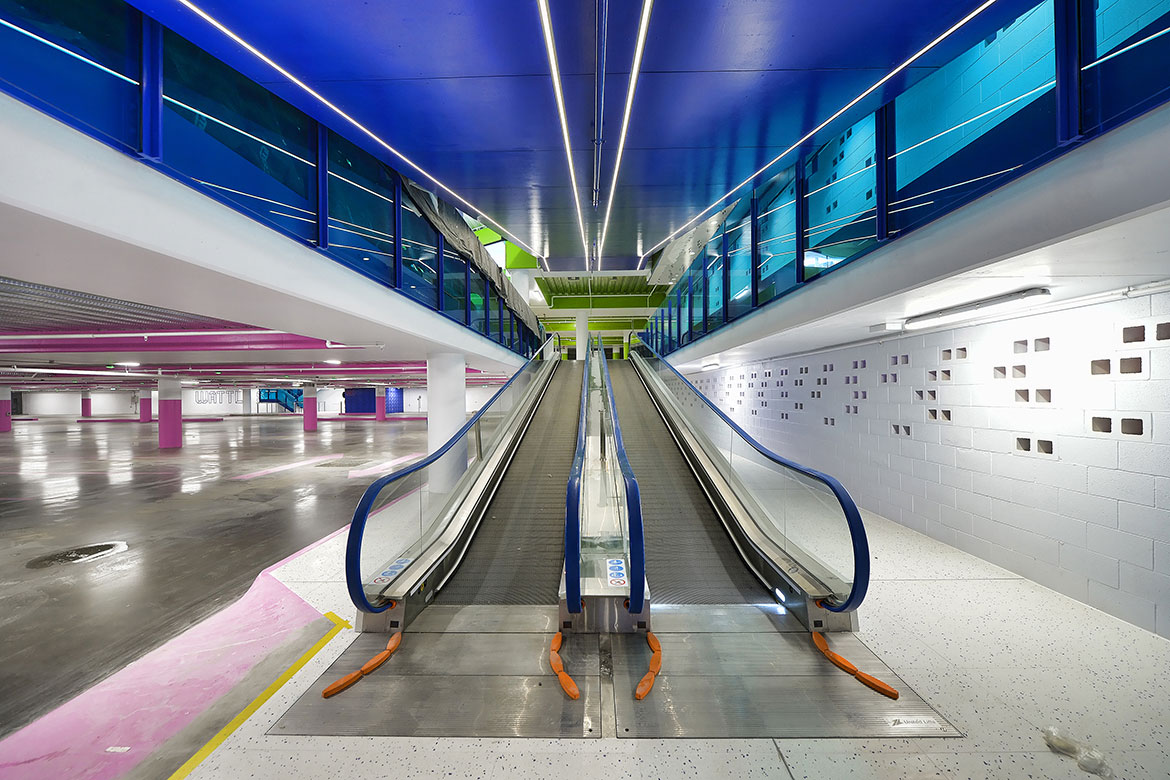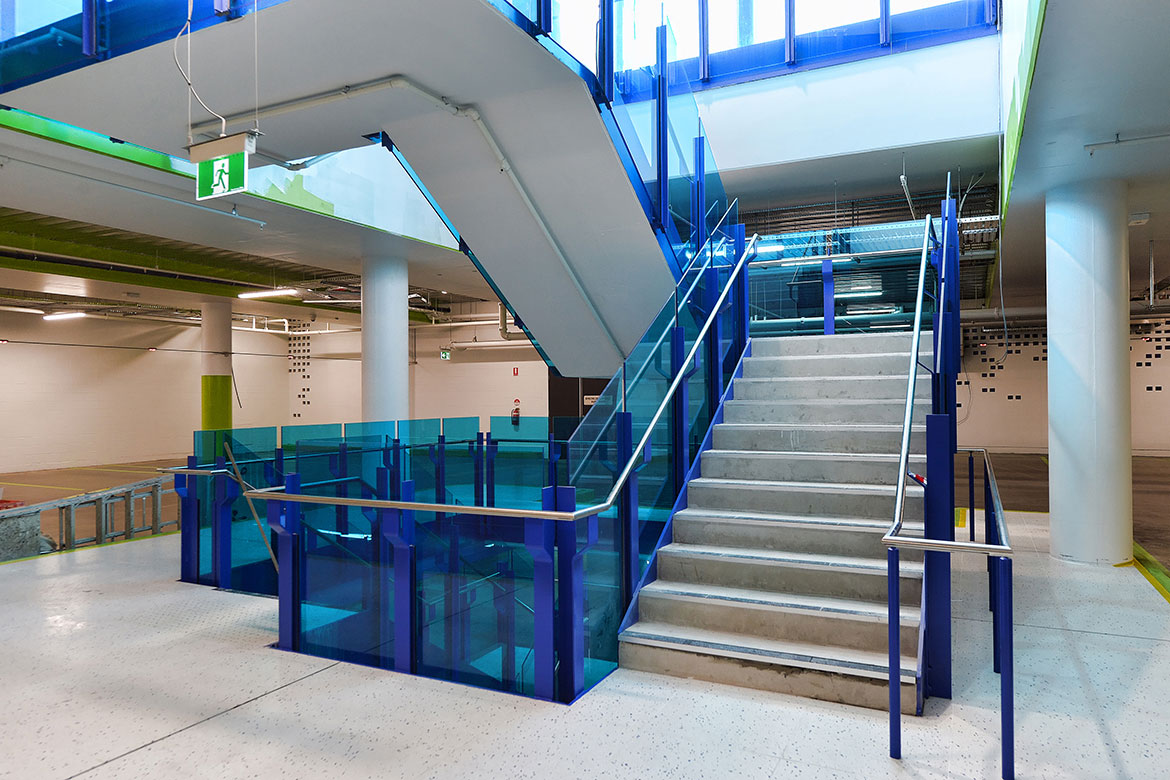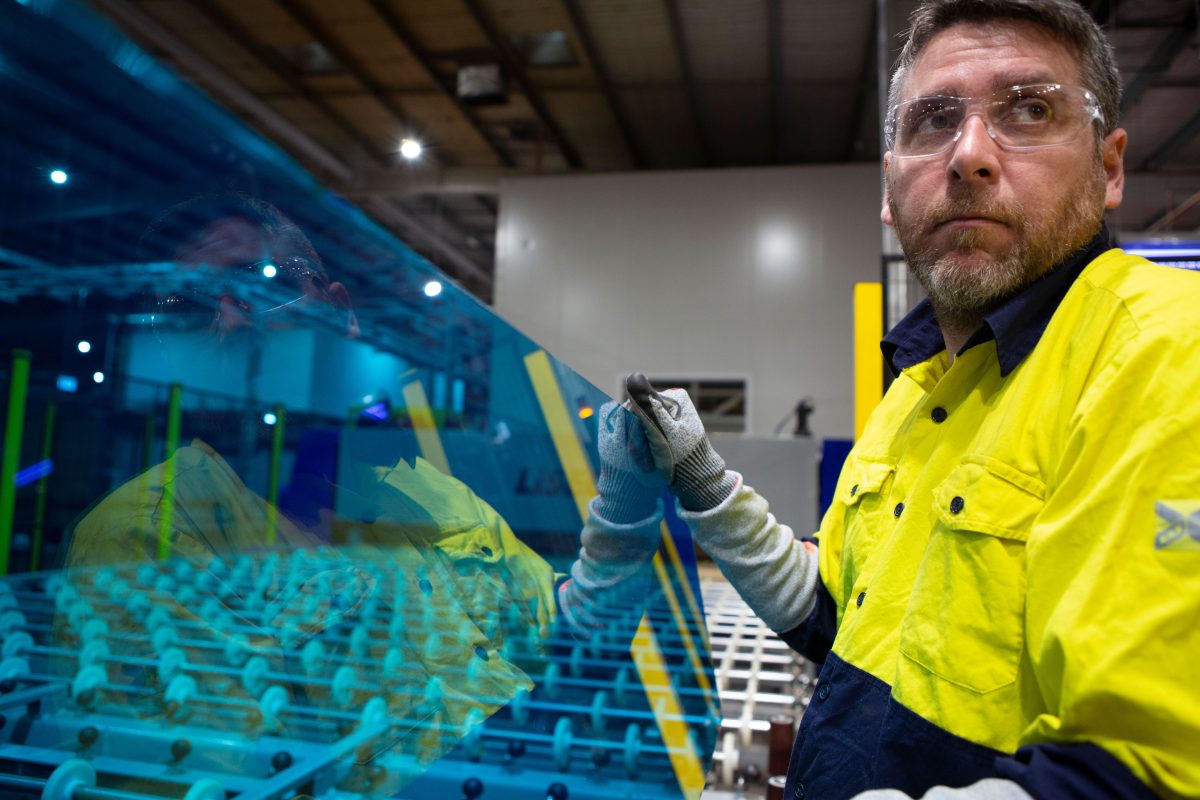Cato Street Redevelopment
Prahran, Victoria
Urban oasis with a splash of colour - a thoughtful design to revitalise and transform the Cato Street Car Park into a landmark urban development.
Architectural firm Lyons, in collaboration with ASPECT Studios, were the creative minds behind the design concept to transform and reimagine the existing Cato Street site. Prahran Square, as it is now known, is a large-scale community open space with dynamic multipurpose areas thoughtfully curated by the Stonington City Council.
The environmentally friendly design features 500 convenient underground car parking spaces, themed green zones with extensive shade, landscaping, alongside retail and hospitality spaces.
Bryan Thee, Site Architect of Lyons, commented “The development is more than just a carpark. It is an urban development project which includes carparking as well as cafe and opportunity spaces and importantly new public spaces with distinct zones designed to support day and night activities.”
“The overall theme of the central square; articulation of each corner, sight lines to various important local landmarks and the folded landscape remained consistent throughout the design process. Whilst specific details and planning evolved, these strong design elements were upheld.”
Lyons have spoken of their inspiration to use Sapphire glass in order to create a strong sense of entry and wayfinding, in particular creating visibility from the car park and the square. To achieve the vivid result, they utilised custom laminated decorative safety glass from the SOLOS Chroma™ range.
The unique glass colour and the custom metalwork that supports the glass, is a thoughtful design aspect that stands out as a prominent visual feature within the space. The different glass shapes respond to the overall organic form of the development, which undulates around the site and folds over the various landscape terrains and built elements.
Jamie Kerr from Kane Constructions said “Aligning the top edge of the glass to maintain a consistent visual appearance was a challenging component. Both Heritage Glass and SOLOS were excellent to work with. Heritage Glass conducted extensive and detailed site measurements to ensure the original design was not compromised in any way and it looks great.”
The Result
The completed project, nestled within the streets of Prahran is a vibrant and striking cultural hub for the local residents, traders and visitors of the Chapel and Greville Street precincts.
Project Specifications
Sector: Retail | Hospitality | Parks and Gardens
Application: Balustrades | Exterior Glass Panels
Product Mix:
13.52mm Chroma™ Toughened Laminated Glass
#0006 Vanceva Sapphire


