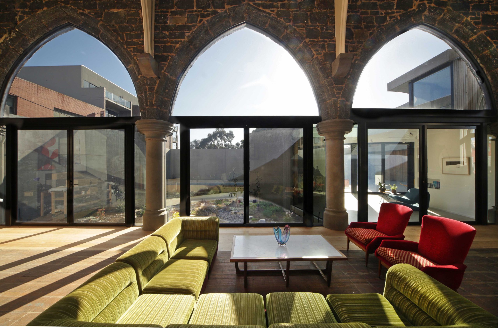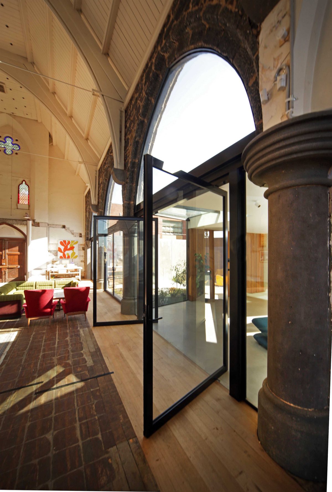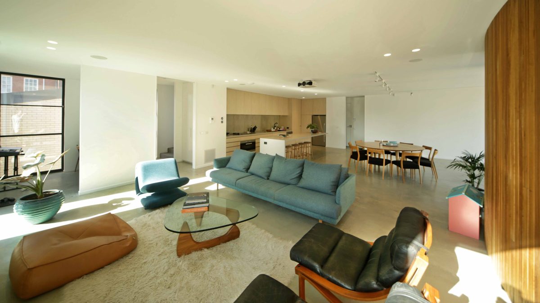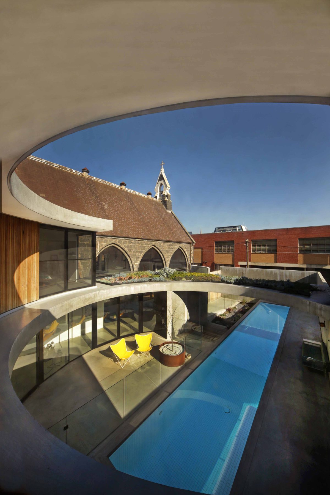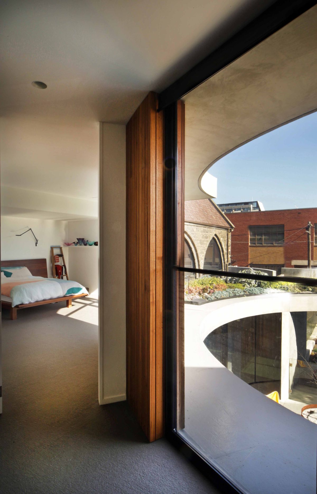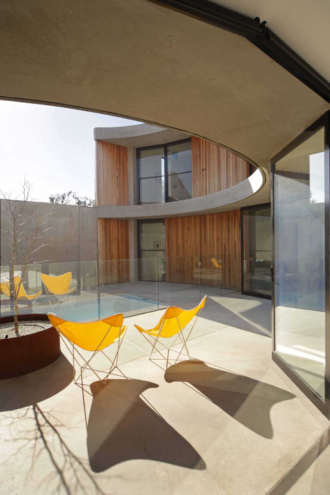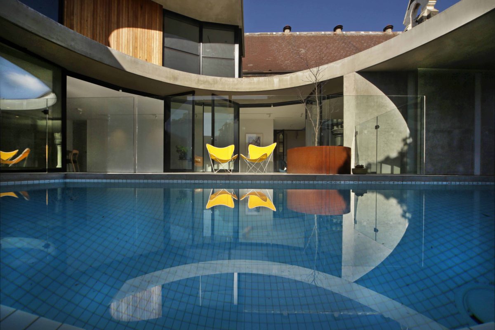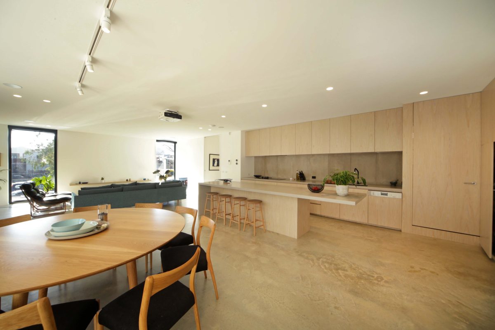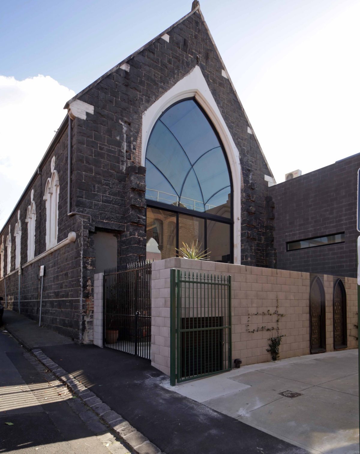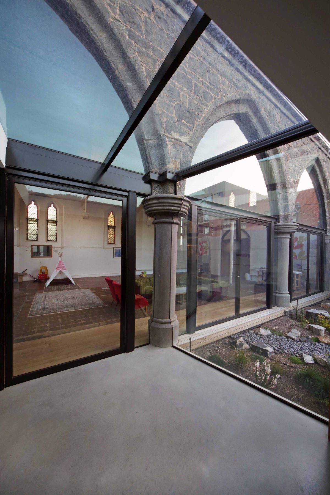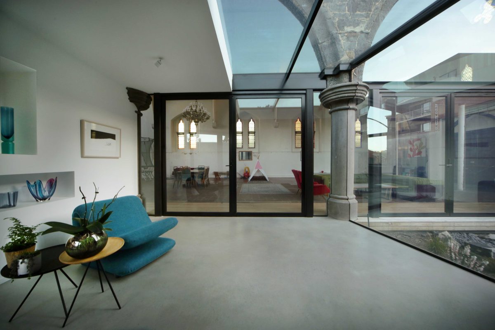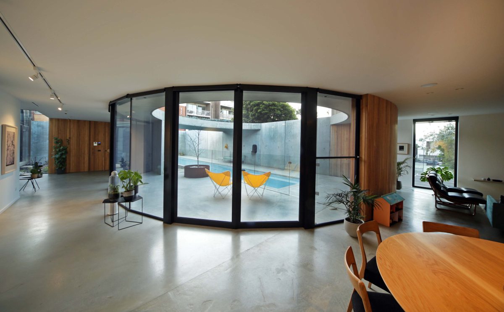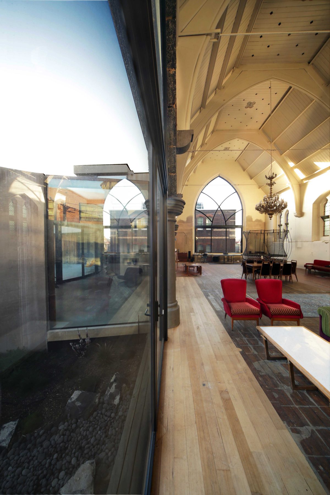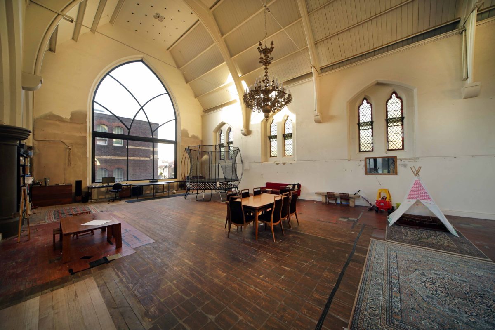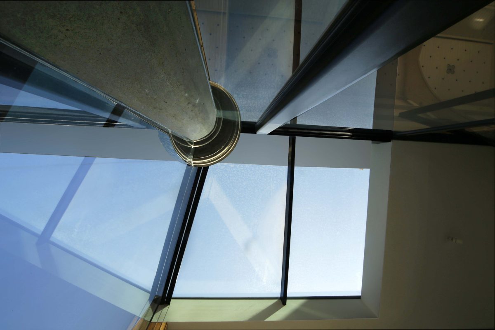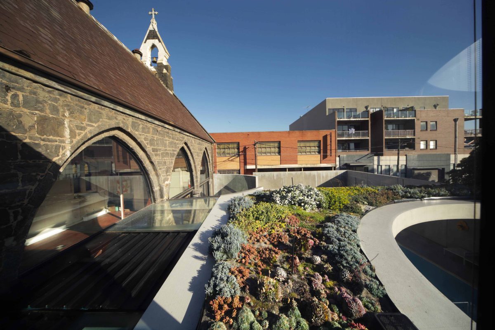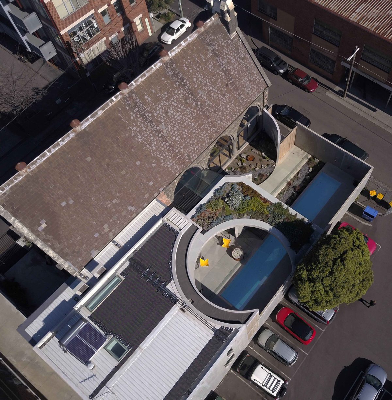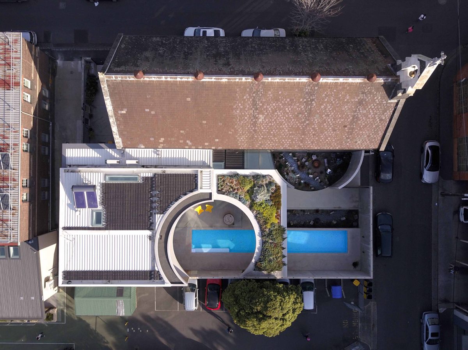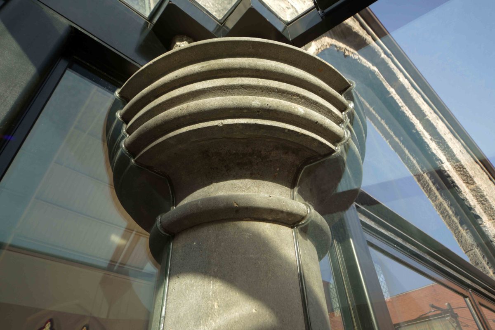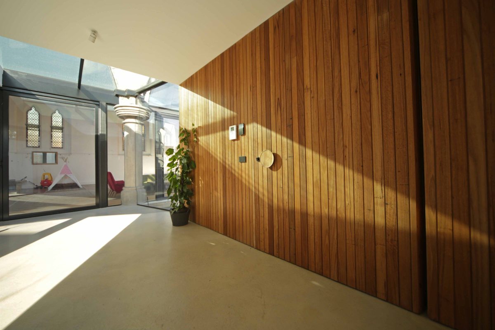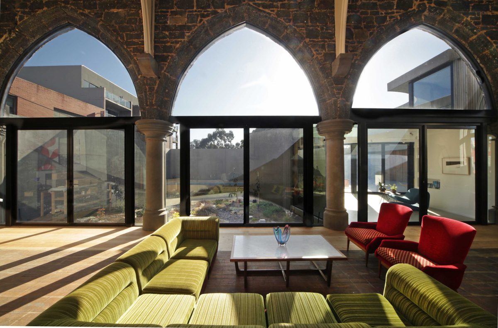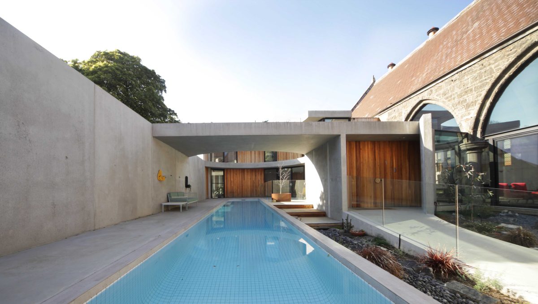Collingwood Residence
Melbourne, Victoria
Ilana Kister’s Collingwood House is evidence of huge effort, imagination and love. Big ideas and bold materials intersect elegantly behind the high walls of Kister’s house for a family of five. Scroll down to read more and see the picture gallery.
A dramatic courtyard of concrete and glass reprises Sir Roy Grounds’ innovative design for his ‘50s South Yarra Hill St. residence. Kister’s reinterpretation brings muscular assurance and delicate touch.A creamy concrete facade peels back to reveal a courtyard of intrigue. The landscaping is Japanese inspired and Zen-like with gardens that organically ebb and flow. Minimal, high-end materials – principally concrete and glass – contribute to a distilled calm. And, as if to ‘just add water’, a 17-metre lap pool as part of the water-garden further contrasts the bluestone sobriety with moderne lifestyle.
The result is a love-letter of possibilities. Linking old and new in thoroughly unexpected ways, Kister’s brave
ambitions resonate with controlled daylight informing interiors throughout. The usually problematic connection between rusticated old and gleaming new is handled poetically. A highlight of technical virtuosity is Kister’s glazed link that glues old and new so convincingly – it’s a masterwork.
Such glazing is a rarity of jeweller’s detailing. This is most notable where the stone column profiles demanded
precise laser cutting to accurately pattern glass to match the complex stone mouldings.
Her achievement expands in the bluestone church on the eastern end with a new, drastically expanded feature window. Kister acknowledges Viridian’s fabrication skills in assembly and installation of this 5m tall window with bespoke framing. Its vaulted form is repeated along the church’s north wall with arched and rectangular glazing for deep light transmission.
“To marry a heritage building with a contemporary building is almost impossible without glass. Glass is the critical element, the link connects the church and house to create this beautiful moment.” Ilana Kister, Architect and Homeowner
Viridian spoke with the Architect and owner of this home Ilana Kister about her grand rescue of the old and creation of the new.
Viridian: Are you the better architect or client?
Ilana Kister: I’m a better architect. Definitely. I prefer the role of architect to client. Clients are very difficult on architects. They’re always ‘nothing’s perfect’, nothing is ever what you think it is going to be and you just have to roll with it. As an architect you see your full vision and the amazing light and space, but you don’t anticipate how beautiful it could be in every different light mode. As the client, what do you see? You see defects. You see challenges. You see variations. You see negatives. To see past all that to the positive is a challenge to the client until the last moment, and then they see it. It’s a challenging process but the architect enjoys every minute.
How intense is the process of designing with yourself as client?
The process of building and outcome is absolutely like the birth of a baby. Design is not my only obsession, but it is very difficult to turn off during the design process. You might be driving the kids to school, or making dinner and people are talking at you, but all you’re doing is trying to resolve a corner junction. Every single corner matters, right? Every single detail is crucial to the whole outcome. If you don’t focus on the detail and make the building the best you can, you are not going to get the finessed building that you see.
This is a prismatic result where glazing beautifully contrasts bluestone and concrete.
Glass was critical and the reason being was that originally the church was so dark with bricked-in archways. Without opening up the archways we wouldn’t have achieved such an amazing effect inside the church. To marry a heritage building with a contemporary building is almost impossible without glass. Glass is the critical element, the link connects the church and house to create this beautiful moment. Without glass, solid against solid hides the original detail.
What about how occupants experience the space?
Glass is the material that creates the connection. The glazing links the views from the new house to the church and the courtyards, glazing creates a through and through effect. Wherever you are in the house you can see the church. Without the visual link, you could have a contemporary house without a church. There
would be no point.
A standout is the detailed glazing around the church columns in critical junction of new and old.
That’s the talking point. There’s a few talking points about the house but that’s what everyone sees first. People are blown away. Even people who don’t know anything about architecture, you look at the glazing cut around the bluestone columns and you think, how is that done, it’s almost impossible. I think Viridian felt the same. The outcome is phenomenal and I was excited when they came to watch the installation. This glass detail brought the project to life and was a critical moment. Glazing is obviously so important for comfort. What’s really critical is that you get enough glass in a building, because without that, there’s just no way you
could achieve such a beautiful environment.
How was your experience overall working with Viridian to achieve such non-standard, prototype results?
Viridian and the glazing team excelled. What they achieved was extraordinary. It was a very difficult project in terms of working around the existing columns. Then there was the infill of the massive archways with glass which they had never done in a residential situation before. Those curved frames posed some difficulties, but the outcome is remarkable. Viridian, the glaziers, builders and I put a lot of effort into resolving the glazing details. Clearly you can see the result is amazing.
And the proportions between old and the new?
I don’t think it was that difficult to build a contemporary building next to a very old church. What was critical
was choosing the right materials and using a sympathetic scale. The building should not overwhelm but at the
same time shouldn’t recede into the background. The building and exterior walls sit just beneath a datum line
on the church and the new upper floor sits below the church eaves. It was purely a question of scale and a compositional challenge. The church itself has been stripped back to its core structural elements. By demolishing the apse and bricked archways, and inserting glazing instead, its formerly dark interior is flooded with light and celebrates the building’s historic beauty and volume.
Do you consider your designs especially masculine or feminine in character?
Because architecture comes from the person, everything I build is feminine. That’s evident in how I detail materials and corners for instance. The curves here certainly add to the femininity of it. It’s my first project that I have ever done where a curve clearly came out of me being pregnant. I loved to watch how they built it and I think the outcome is so restrained. I think male architects design differently, particularly with the interiors. My focus is on the connection between interior and exterior because we experience the majority of buildings from the inside looking out.
It’s an unusual variety of spaces for a family – there’s the courtyard and then you have this amazing ‘backyard’ play space inside the church.
I never really thought about how the kids would utilise these spaces. When we first moved in it was so big for
them compared to where we were living. They looked for nooks and crannies that they could hide and play in.
My little three year old’s favourite game is to play Lego in the cloak-room. My seven year old makes a cubby house under the floating island bench. It’s very interesting to see how the kids relate in different ways to those spaces. The church has been opened up to enjoy its historic beauty and volume and is sensitively connected to the new construct via a glass link. From here, the home unfolds in a series of pared-back living spaces on the ground floor with four bedrooms fanning off a central landing upstairs.
The feature arched window deserves comment.
The rear of the church originally had a massive arch opening. That created this focal point when you entered
the church. I thought: “I can’t lose that, it’s so beautiful”. I chose to infill it with glazing and along the bottom is a sliding door which we planned to eventually lead to a deck area and garden. With all that glazing you will look out onto green and sky, what could be more beautiful? I looked at other big archways through history and found another church that was renovated for a residential project in Victoria of similar style. I thought that worked so well, I adopted and modified it to suit this building. Obviously it ties everything together and it links the church to the house. For me, I can’t think of anything worse than looking out onto a roof deck, a metal deck. You get nothing from it. Because we’re in such a dense urban environment I wanted to bring in more green through the rooftop garden.
You have referred to Roy Grounds’ mid-20th century house as an important influence.
It’s an extraordinary building and a classic piece of architecture. That house focuses on the courtyard being
the biggest space in the house. I just ran with that and thought the new house needs to be open to the light
and we achieved that with the immense amounts of glass. I need to get as much light in from the north and west as possible and have the building feel quite light compared to the solidity of the church. When I opened the church up, I was wowed by how much light entered through the arches.
Did you ever envisage another life for the church other than as an indoor backyard?
The entire church was designed to become an office with a mezzanine, dining room and cinema underneath, and definitely a play area for the kids. At some point we decided to just leave the church as is. You want to finish everything and make everything beautiful and perfect and immaculate. We moved in and realised the house is so pristine and church a perfect juxtaposition being worn and rough and unfinished, it’s actually quite
beautiful. The more you live with it the more you think “well it actually doesn’t really need anything done to it.”
Is sustainability in this project explicit or implicit?
I hope both. They are adopted throughout: skylights and internal windows allow natural light into internal
spaces, reducing the need for artificial light; heat gain is controlled through canopies, double glazing with Viridian’s EnergyTech™ and blinds; the courtyard allows continuous cross ventilation; and the thermal mass of
exposed ground slab, coupled with appropriate insulation, helps regulate the internal environment in all seasons. The rooftop garden provides insulation, softening the exterior aspect and attracts birdlife in this urban location.
Vistas are one thing but the garden offers another texture and delight.
At the moment the garden is in its infancy but eventually all of the natives will become really, really dense. I wanted to create almost an indigenous garden, like a forest, within this pristine concrete environment. The roof garden was my baby. I was just so excited about it. I planted every little plant, and I put the soil in myself and I did everything. I can see it develop and grow to become this carpet of colour and it’s very beautiful. There’s nothing better than to wake up in the morning and look at that. I think continuing the curve, having a geometric shape just ties it all really nicely together. All the layers become integrated. It’s just come together so nicely and I think when you visit such a building, curved and with this light, it feels really welcoming.
