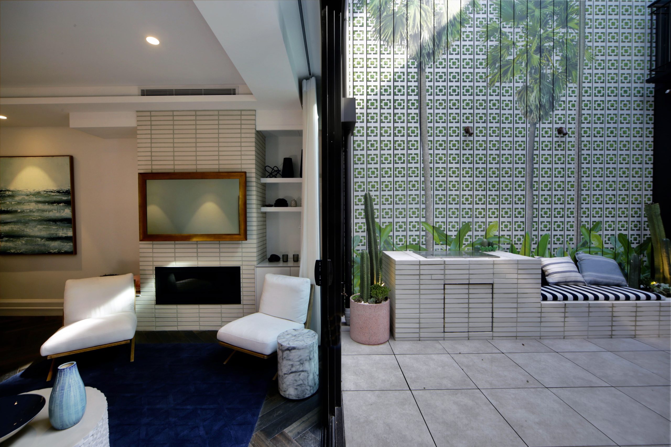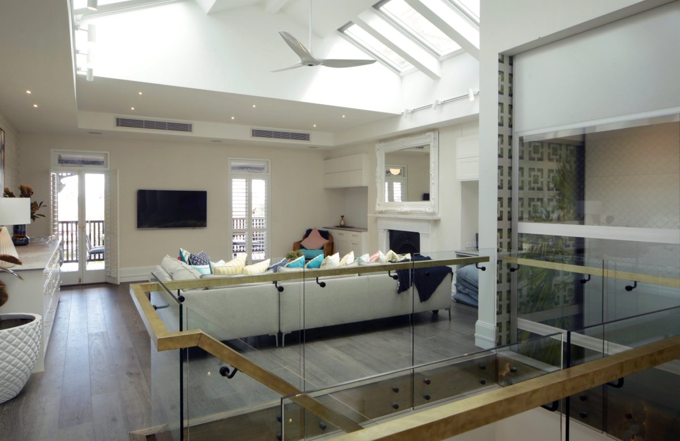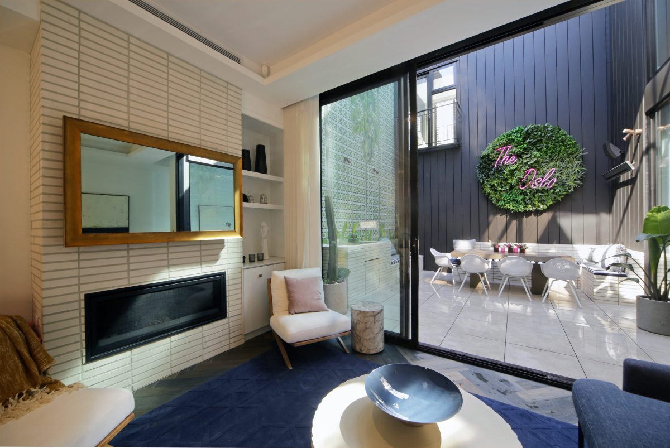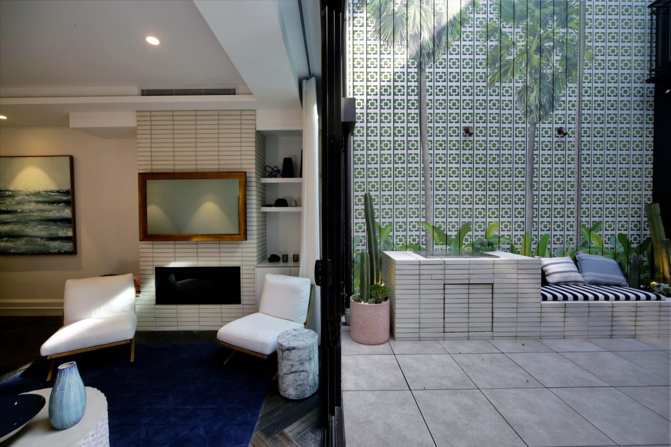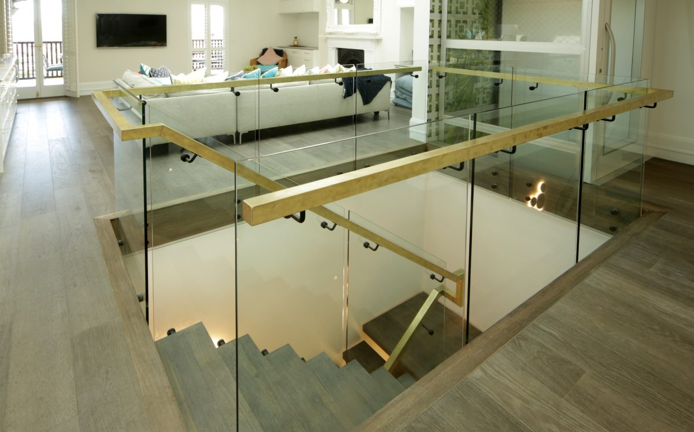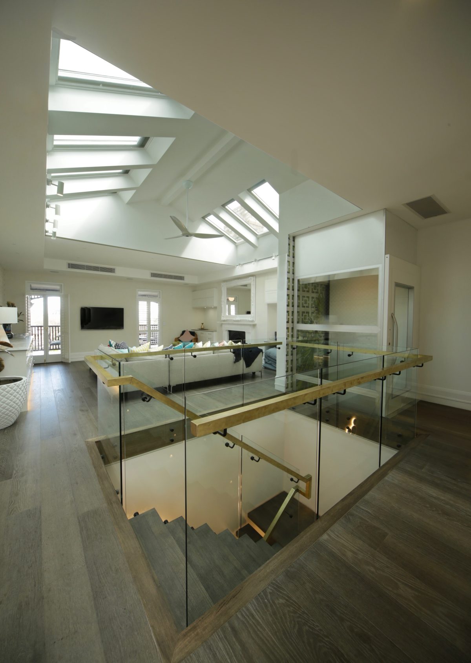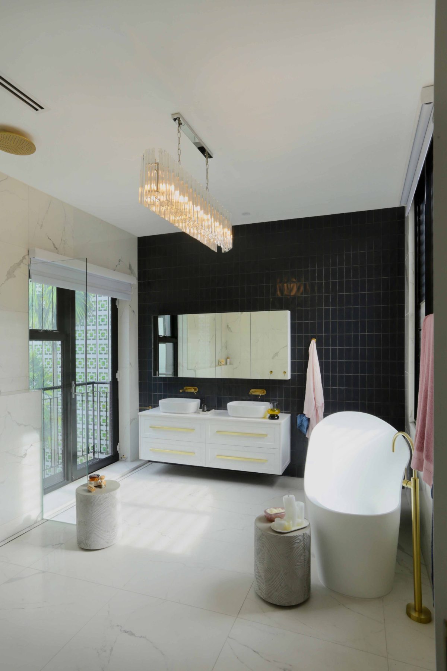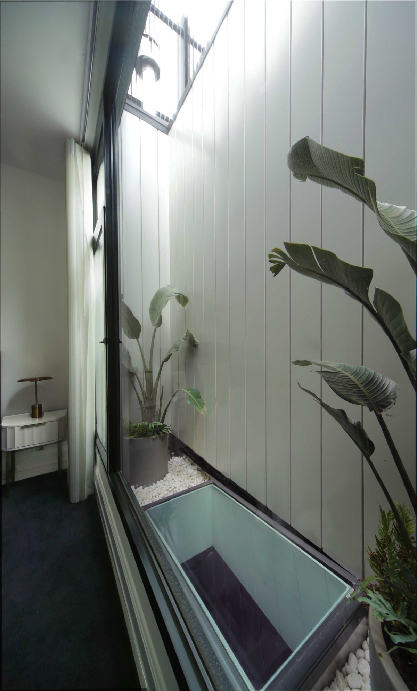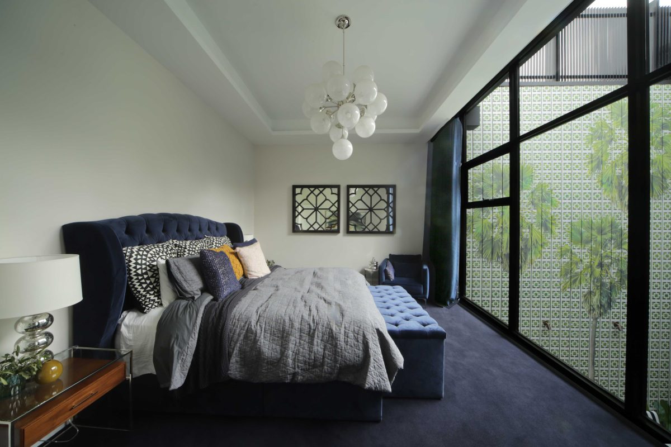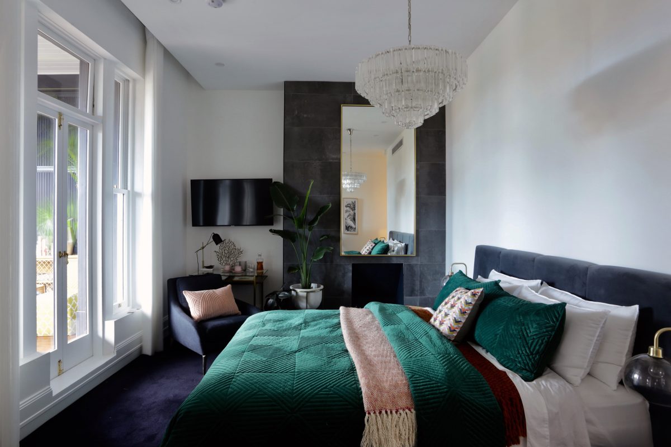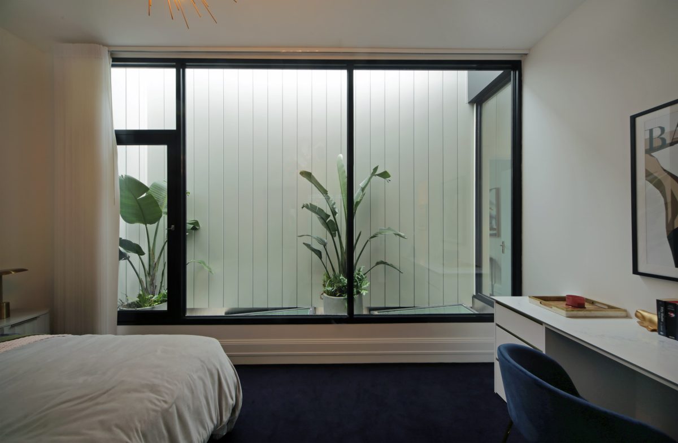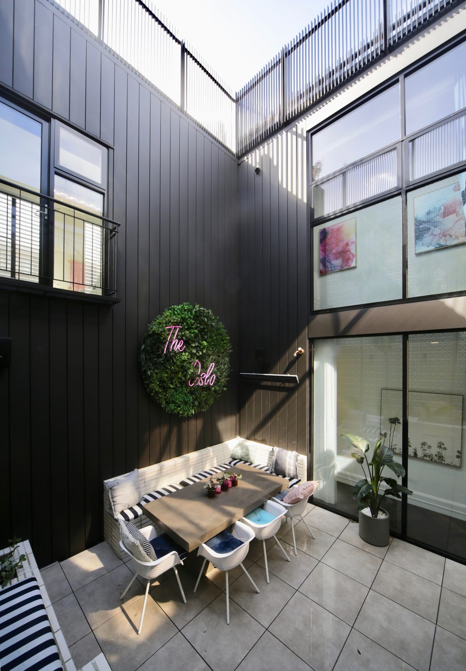The Block 2019 - Explore House 1
St Kilda, Victoria
Take a look at House 1 by Mitch and Mark!
We love the use of glass in their amazing master bathroom. Bringing some refreshing natural light to those blurry eyed mornings.
The bedrooms really make use of the LightBridge™ double glazing to bring refreshing light throughout the spaces.
The use of glazing throughout the center way of the courtyard all the way up provides all levels of the home access to natural light as well as connection with the outdoor spaces.
A great way to enhance the flow of light through a space is to use glass on stairwell balustrades. As you can see in the top level living area the glass creates another way for natural light to flow through the room.
LightBridge™ double glazing has been used throughout the home, so we know the lucky people who get to live here will feel comfortable all year round!
Viridian LightBridge™ double glazing was used in the windows and doors.
Viridian VTough™ safety glass was used for the glass balustrades.
Do you want Viridian Glass for your home or project? Speak to your builder or window fabricator about specific needs for your project, and make sure you ask for Viridian Glass!
