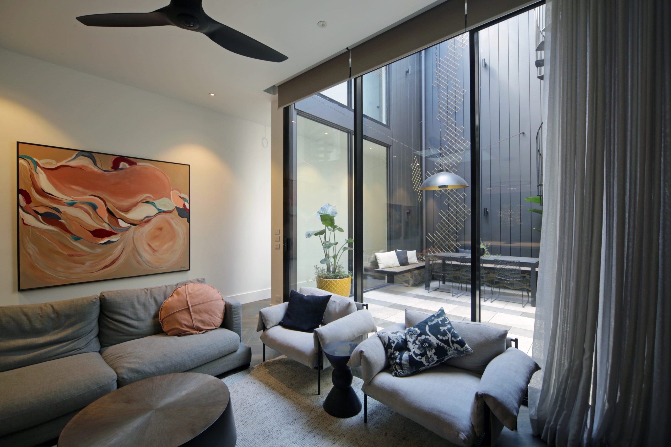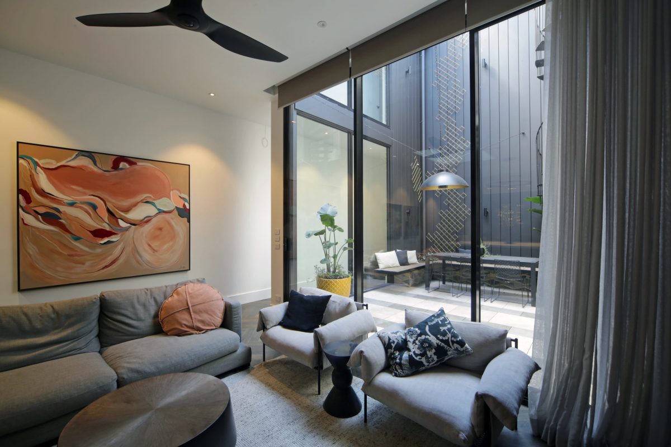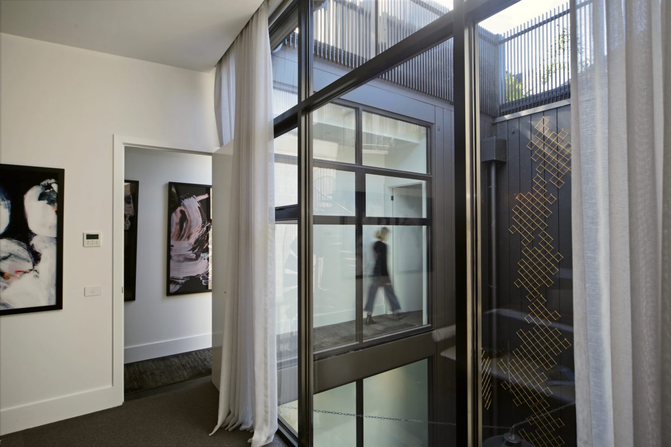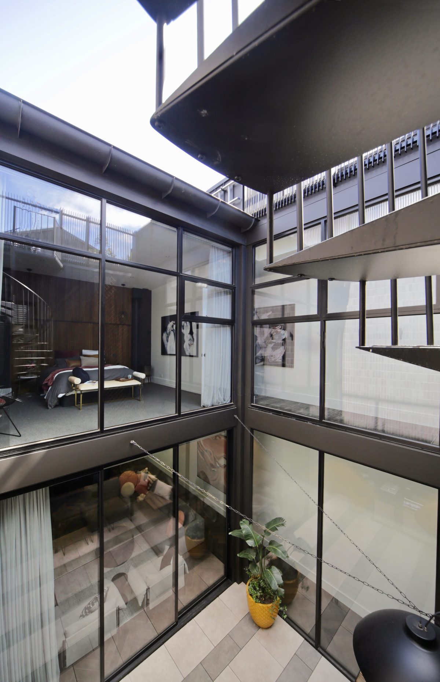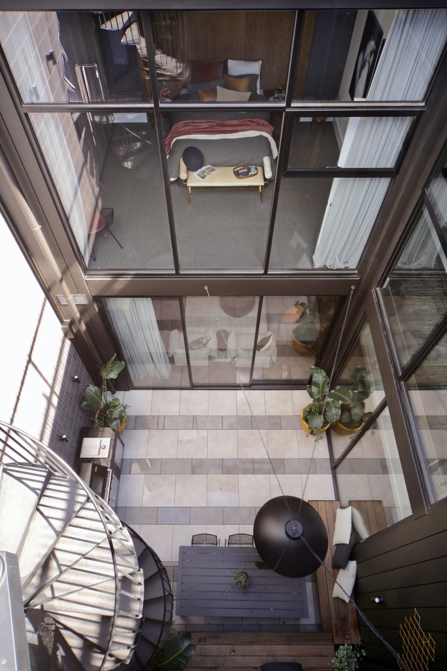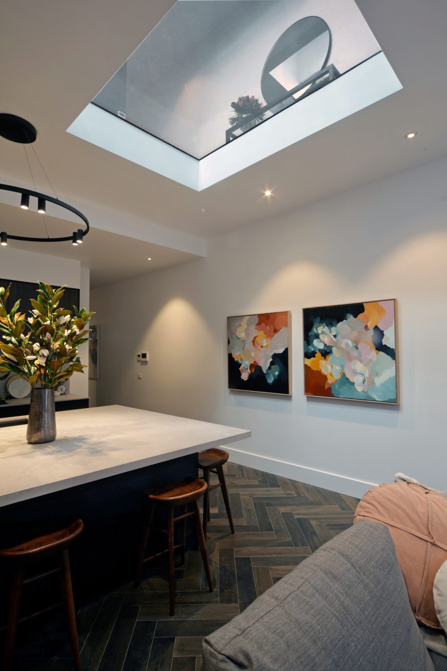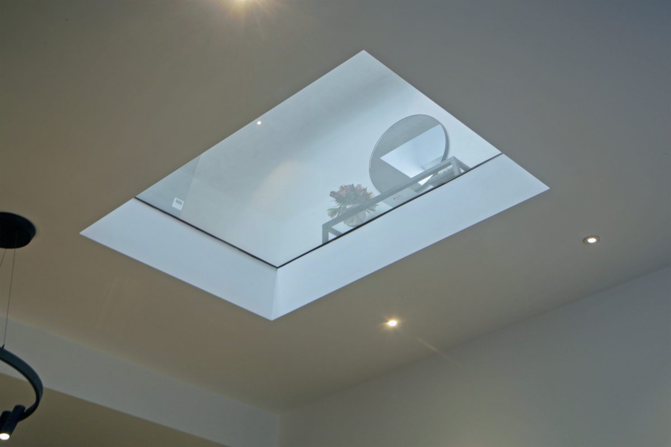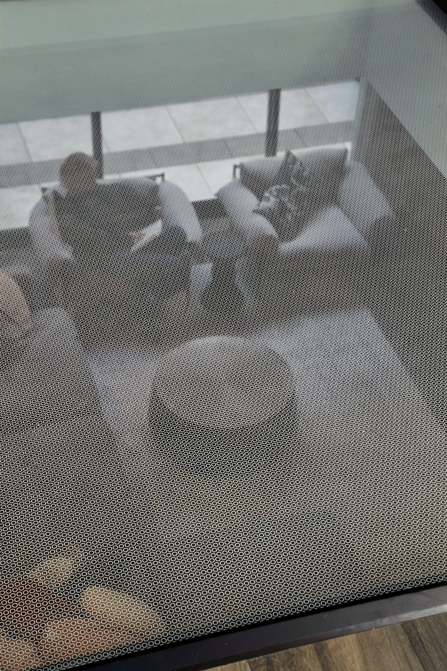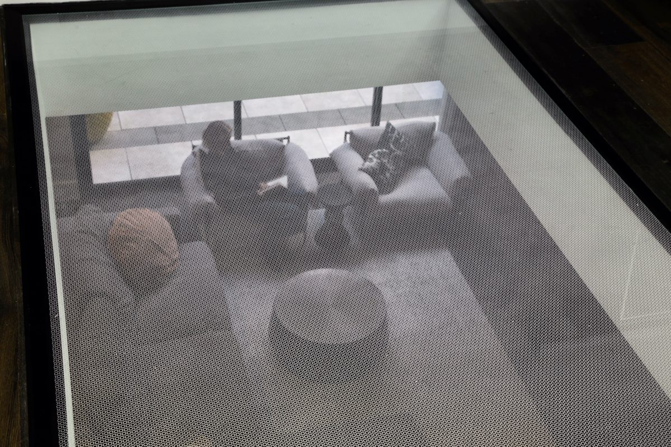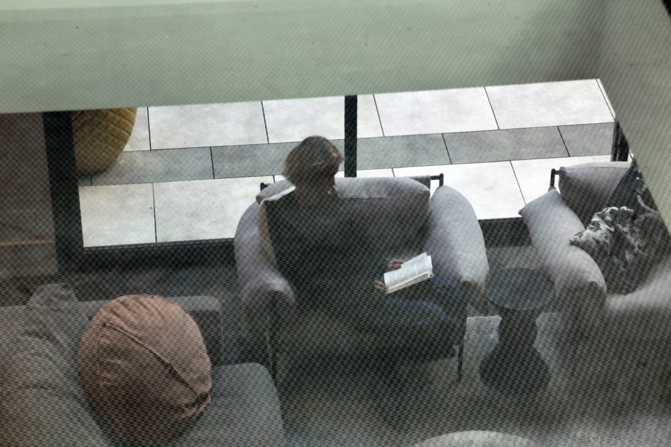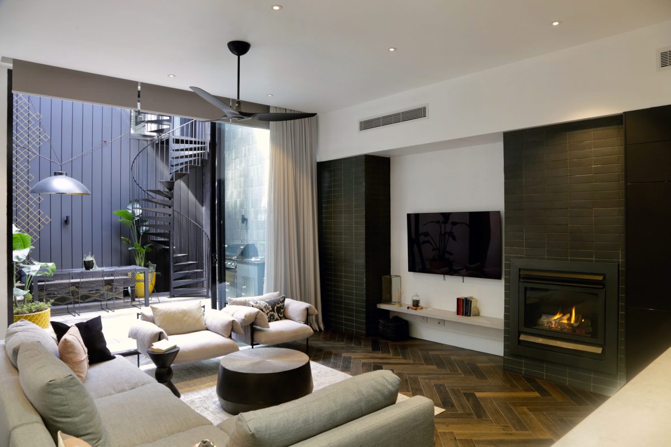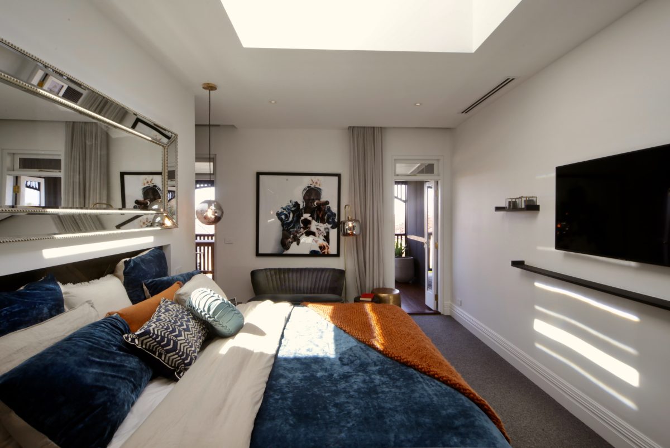The Block 2019 - Explore House 2
St Kilda, Victoria
Take a look at House 2, the winning home by Tess and Luke
The jewel in the The Block’s crown is winning house 2 by Tess and Luke.
It’s not difficult to see why this home was in hot demand – with a practical and forward-thinking design which considered occupant comfort as well as style.
Let’s take a closer look!
The glass floor was a unique addition, and an innovative way to get natural light through the center of the home. This is Viridian’s glass flooring solution, DecorFloor™
The floor to ceiling glazing here really creates a 360 light experience for the whole home. These windows allows light to access the living and bedroom areas with ease. It also provides seamless access between the dining area, and the outdoor courtyard on the ground floor, which also has unique access upstairs to the terrace.
Congratulations Tess and Luke on creating the winner home!
Viridian’s LightBridge™ double glazing was used throughout the home for added comfort not only in those warm summers, but also the very cold Melbourne winters.
Read the interview with The Block architect, Julian Brenchley here to find out more about the design thinking which went into The Block.
Do you want Viridian Glass for your home? Speak to your builder or window fabricator about specific needs for your project, and make sure you ask for Viridian Glass.
