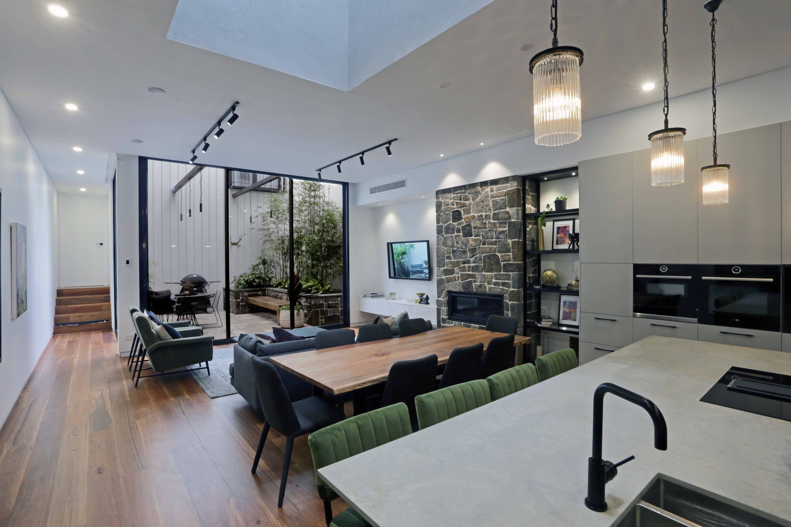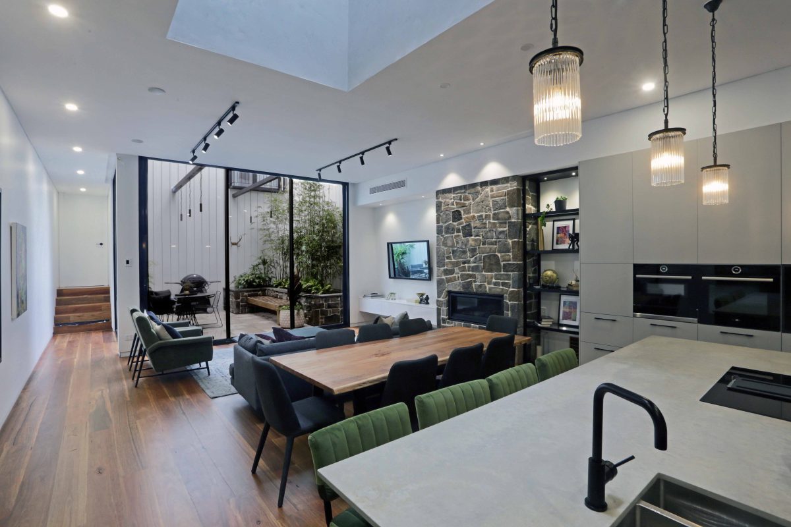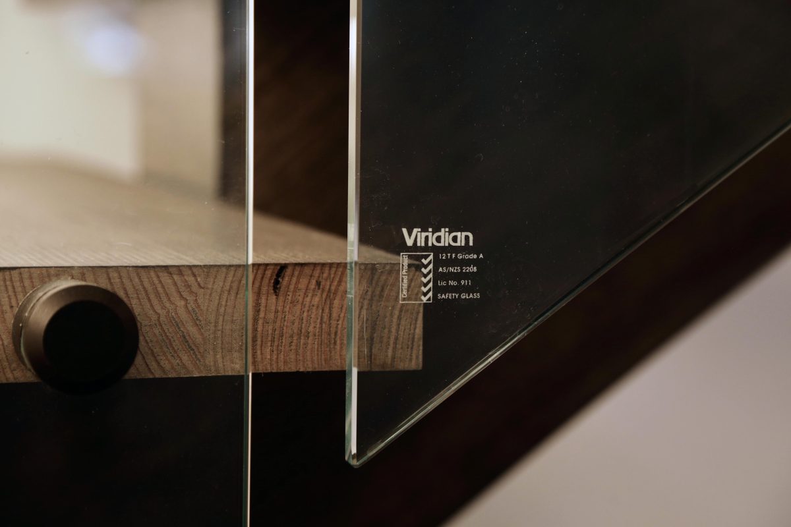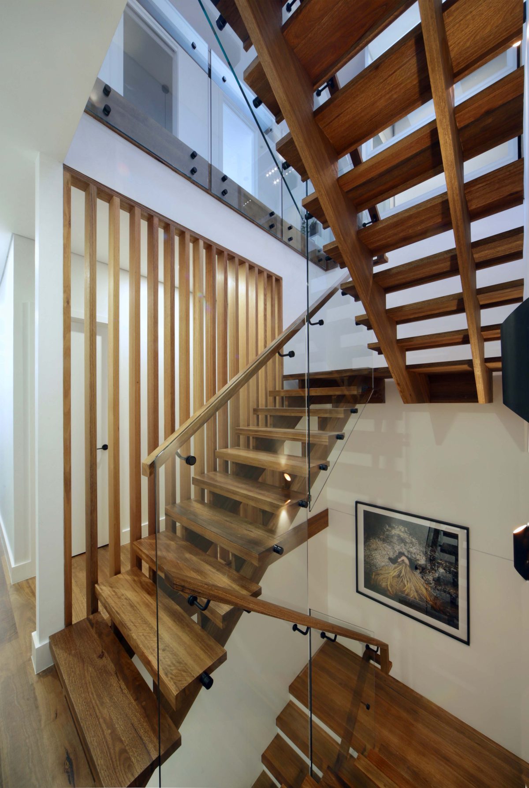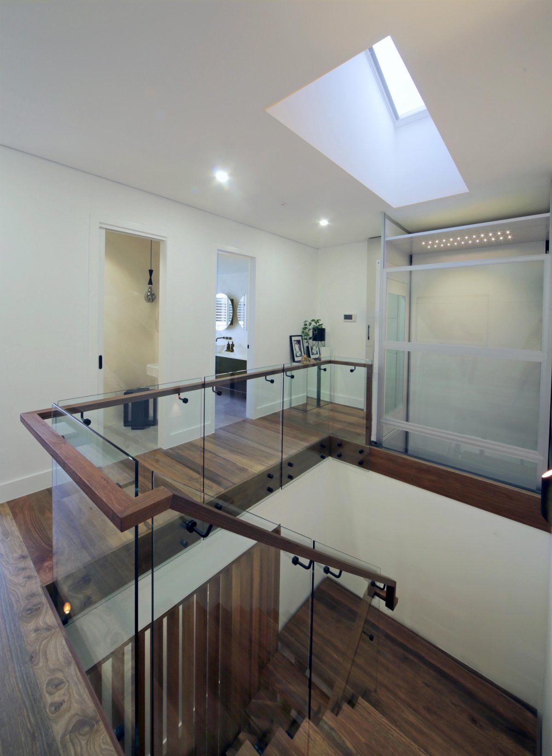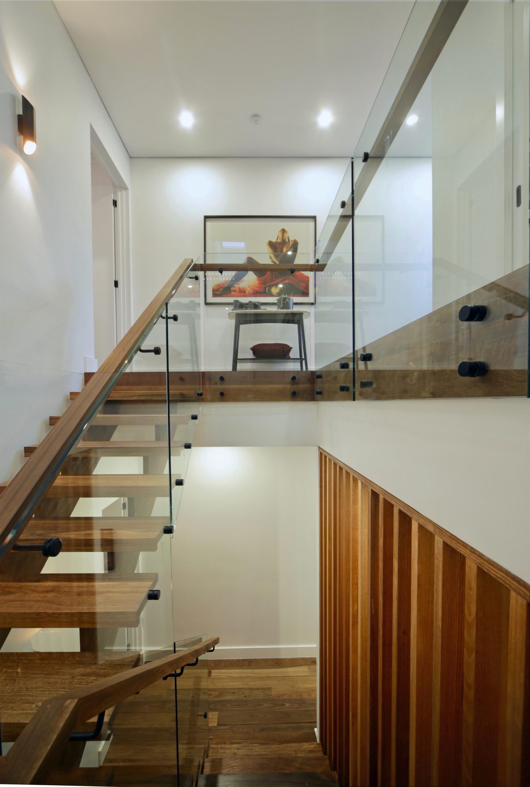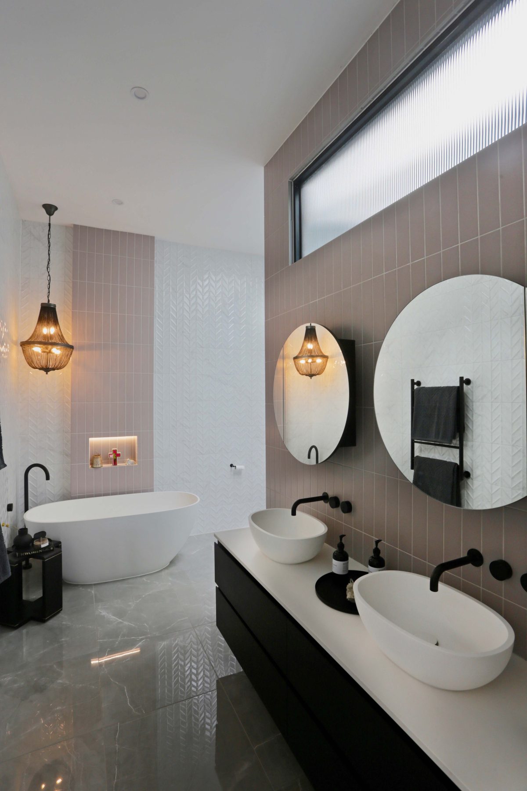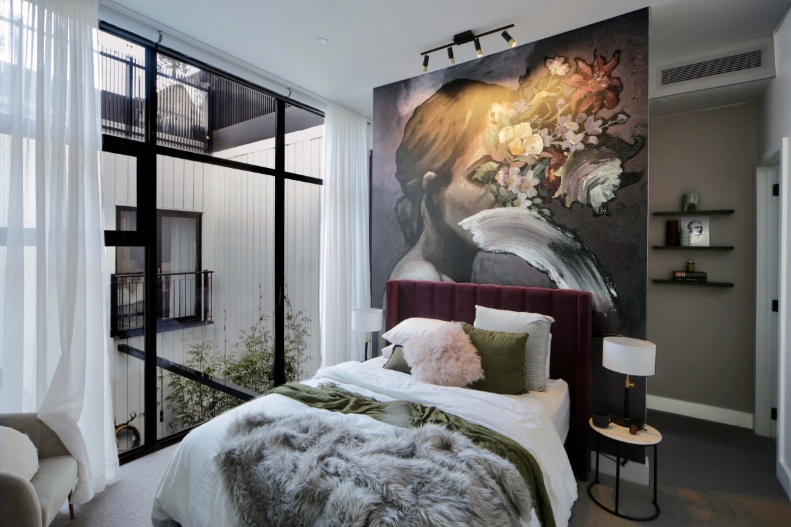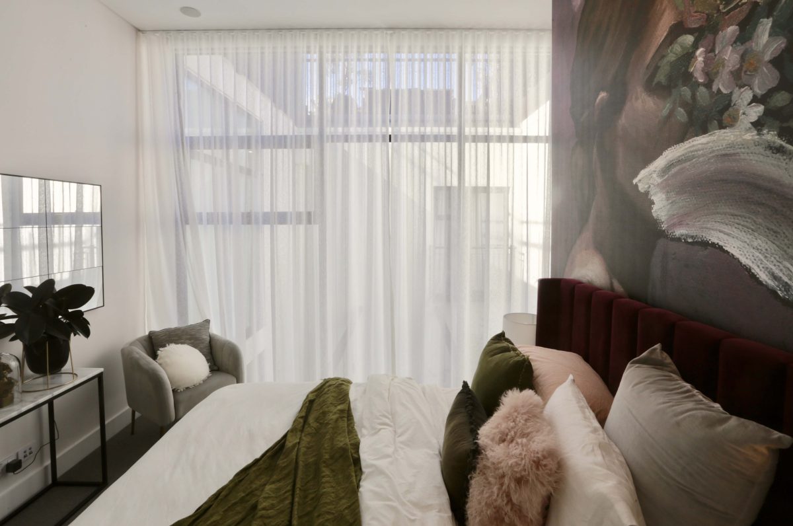The Block 2019 - Explore House 4
St Kilda, Victoria
Take a look at house 4 by El'ise and Matt
The artistic warmth created by El’ise and Matt’s styling really makes this home inviting and glamorous, whilst also being a practical place to live and entertain.
We love how connection with the outside is considered in each space, which activates openness as well as intimacy. Expansive windows and doors play a key role.
The big sliding double door connecting the living area with the outdoor courtyard is nothing short of being spectacular. It creates a connection to the light and greenery outside, almost an extension to the living area for those sunny days.
The bedrooms also attract ample access to light as they make best use of the windows to optimise the light flowing through their bedrooms on the second level.
The stair balustrades have been designed exceptionally. Almost creating a glass atrium which flows throughout the whole stair well. Providing a seamless finish between the stairwell and the rest of the home.
An exquisite home – with clever finishes, artistic flair and practicality all rolled into a comfortable living space.
Viridian LightBridge™ double glazing was used in the windows and doors.
Viridian VTough™ safety glass was used for the glass balustrades.
Do you want Viridian Glass for your home? Speak to your builder or window fabricator about specific needs for your project, and make sure you ask for Viridian Glass!
