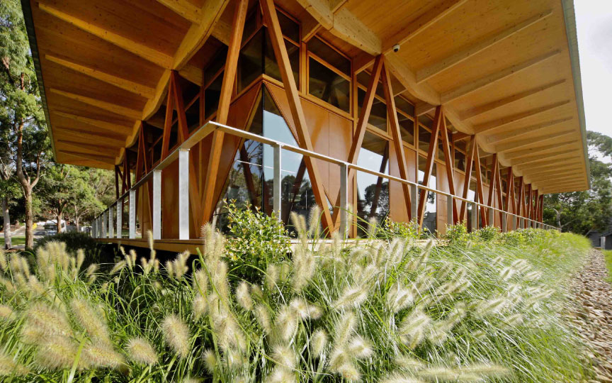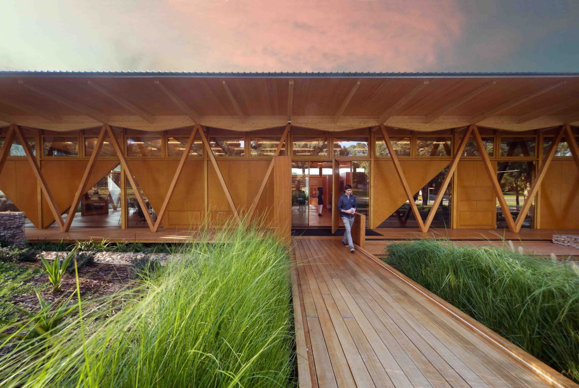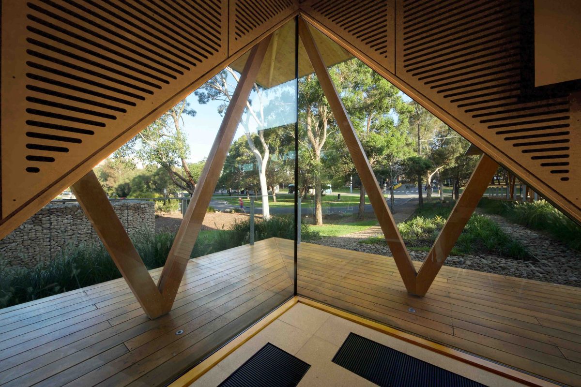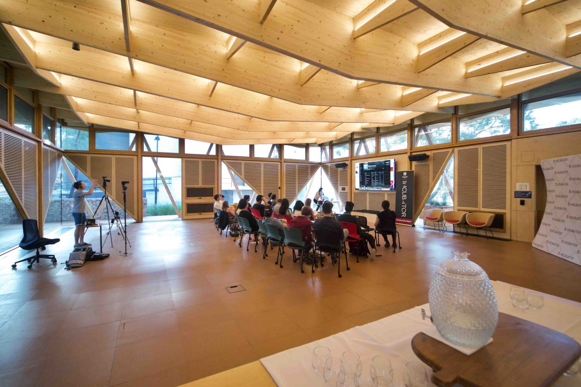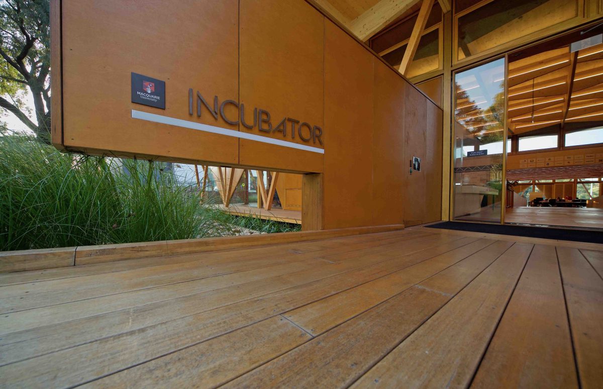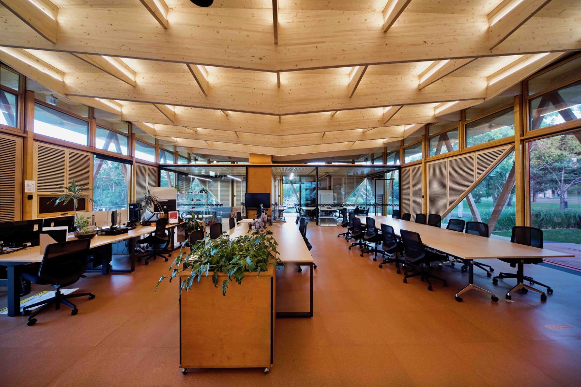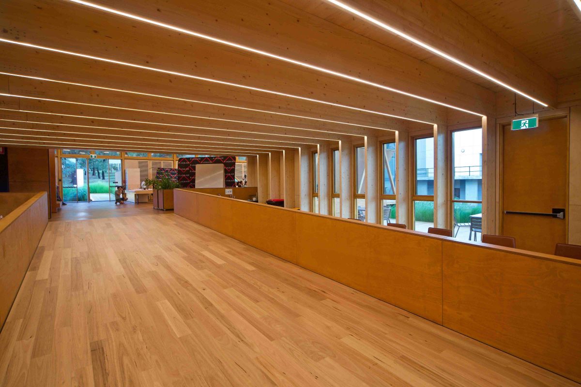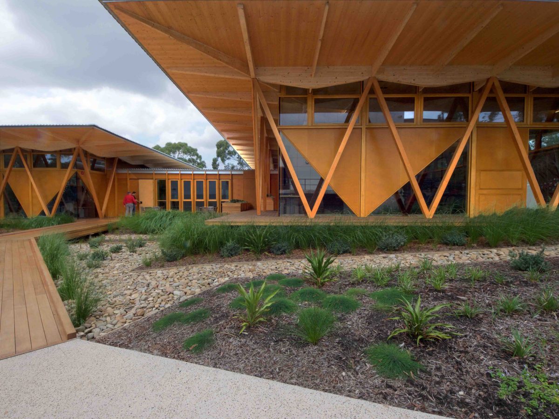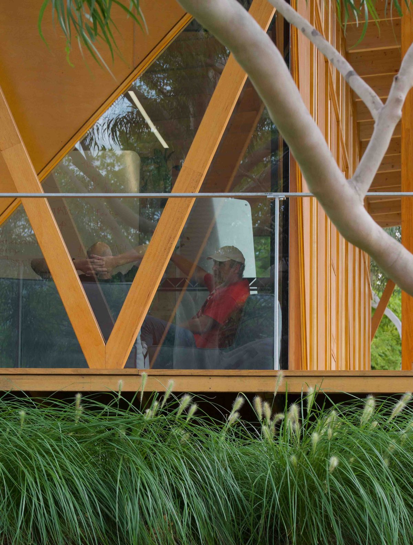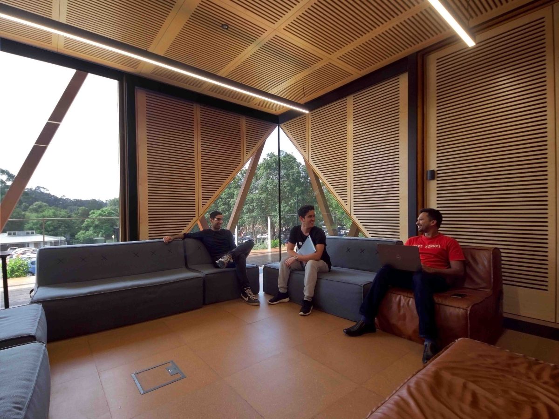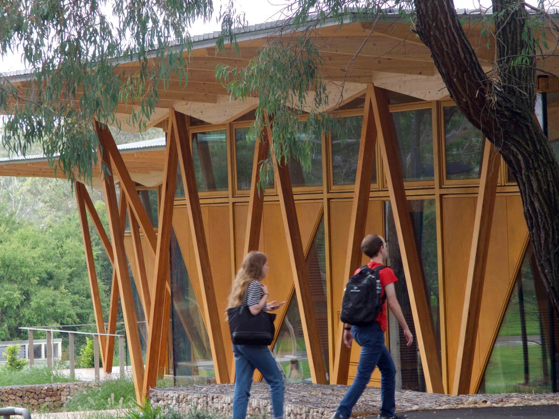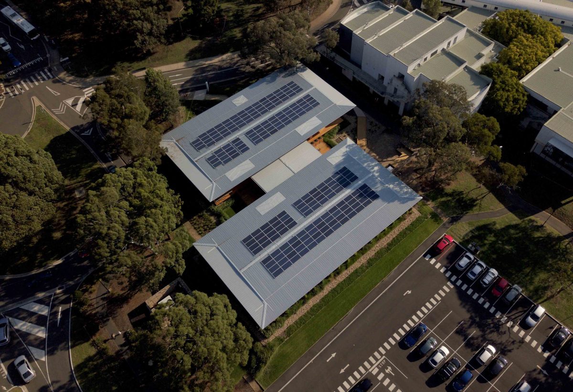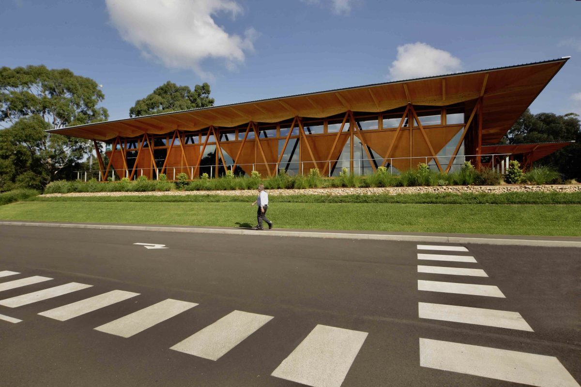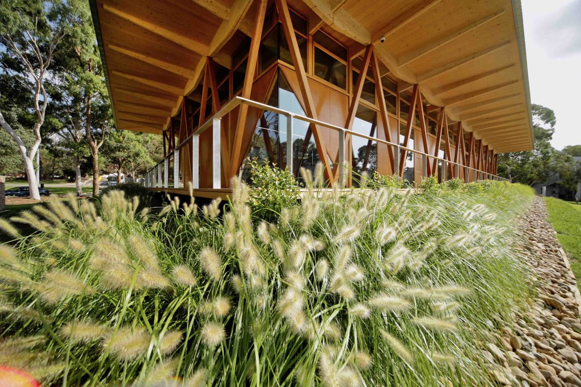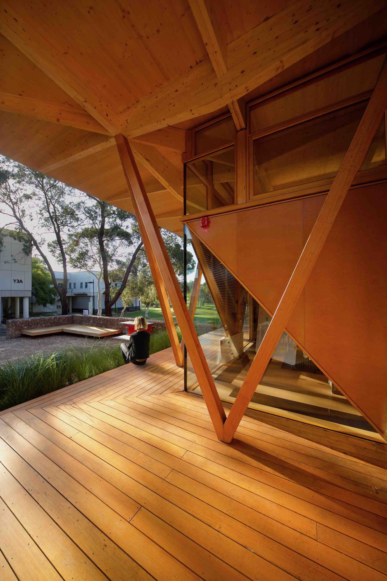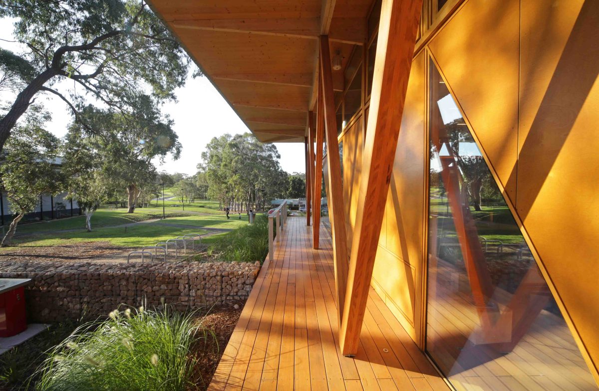The Incubator, Macquarie University
Sydney, New South Wales
An Arcadian setting and flexible, collegiate workspaces, all within a pair of floating pavilions is some springboard for aspiring movers and shakers. Scroll down to read more, watch the video and see the picture gallery.
The Incubator at Sydney’s Macquarie University – so exquisitely woven into its landscape – is the rarest of workplaces to help occupants think way beyond the box.
Situated on 126 hectares of rolling bushland and lawns, the Macquarie campus at Macquarie Park 16 kms north west of the CBD, has a reputation as a research driven university in one of Sydney’s high-tech corridors.
Given the groundhog buildings widely beloved by most tertiary institutions, the Incubator has gone from
‘temporary’ to ‘permanent’ in little more than the blink of an eye.
It’s not difficult to see why, with high levels of occupant amenity whether roaming around glowing, light-filled
interiors or finding repose on one of countless decks, fringed by the kind of landscaping all too rarely achieved.
“I really love the corners of these buildings because they all open out to the landscape, and they all respond in a very sensitive way to the bringing together of materials, and in this case it’s glass coming together.” Luke Johnson, Architect
Viridian spoke with design principal Luke Johnson of Architectus to discover the ideas behind a building of remarkable rhythms and finesse:
VIRIDIAN This building is so completely different to its neighbours and indeed most universities. It’s gentler, visually and physically accessible and treads lightly.
LUKE JOHNSON The Incubator is really a transformational piece of architecture on this campus. It’s one
characterised by a legacy of concrete buildings very beautiful in their own way, but anchored in a period of time. Part of our brief was to turn that all around and to really create a place and a space that would facilitate
people coming together, working randomly, not really knowing who they were going to meet, but with the aim of accelerating their business ideas. With that we wanted to integrate university research, industry partners, and of course students, because students can have the best ideas, too.
How would you define The Incubator’s role?
It was designed to foster and nurture young businesses and their great ideas. Its campus location
is within the Macquarie Innovation Precinct where it can draw upon the skills and expertise of industries located around the university, as well as from the experts available within research departments. Let’s not forget students on campus either to facilitate the acceleration of those start-ups out into the marketplace as successful businesses.
Do you have a highlight moment?
There’s three really standout moments of experience in this building. The first one is at the entry with a pivoting large-scale door. That really draws people’s breath away when it opens and offers a generous and engaging entry experience. They’re suddenly aware of stepping across the threshold into a new space. Then there’s a great internal view connecting the two pavilions, and it’s a very unusual proportion that expresses a sense of transition from one place to another. And thirdly, I really love the corners of these buildings because they all open out to the landscape, and they all respond in a very sensitive way to the bringing together of materials, and in this case it’s glass coming together.
How close is the completed building to your original presentation?
The concept design was received very favourably by the clients and thereafter the design team made many
refinements but no significant changes to the architectural intent. The Incubator was conceived of as a pair of pavilions, each with flexible internal layouts that lend themselves to the future adaptations and functions
of the start-ups inside. A strong driver was the need for collaboration and interaction between individual startups and with each other, in addition to privacy for each start-up to operate with confidentiality.
The timber frame really recalls a certain old-fashioned quality that celebrates assembly.
Timber was selected as the main construction material for its capacity to be beautifully engineered, swiftly
fabricated and to capture a high quality finish. With the majority of components prefabricated offsite, rapid
construction was achievable on site and with minimal disruption to the concurrent university semester. The
resulting building was completed within five months of construction commencing. We designed the building to
be assembled off the back of a very large truck. All of the panels were sized such that they could be moved as
modular prefabricated components. That’s the roof systems, the floor cassettes, wall panels, and glazing.
That was designed for rapid on-site assembly and there’s a very composed geometry to all of the set out. There was also the intended design purpose for future disassembly and relocation elsewhere on the campus and this remains an option for the University.
Glass provides that lovely, complementary lift almost as the jewel in the diagram.
That’s true and design patterns really contributes hugely, not merely to a way of looking out and through the
building, but as a way of highlighting the building’s whole assembly. It’s way beyond just a decorative element. Of course we wanted environmental performance and Viridian gave us that performance we needed
for fantastic transparency and energy control.
Glass really sings here. Its functional role appears a motif and crucial part of the building’s identity.
It was really important for the design brief that the activities occurring within the building were also visible
from the outside. Equally that people had the opportunity to focus on their work intensely, then look up and see this beautiful parkland setting of Macquarie University. Glass facilitates that, of course, and it’s also the thermal skin being double-glazed and shaded with deep overhangs from the roof projections. That provides passive shading to the glass so that thermal transmittance is kept low, and consequently the glass could be designed as very transparent. That’s facilitated this whole indoor/outdoor connection not unlike some Japanese pavilions for example. The connection from the outside to the inside, is really perceptible in this landscape.
The building’s column-free qualities are pretty audacious and not normally associated with conventional tertiary design.
All of those exterior diagonal columns brace and support the building and free up the interior from a
forest of columns. The ceiling diaphragm uses cross laminated timber, large span laminated veneer timber
beams and glued laminated V columns, as well as spotted gum hardwood for decking, cork for the interior floor surfaces, and plywood for the external walls. Working with partners including Lipman and StrongBuild, these materials allowed us to take an innovative design approach. With this in mind, we created open spaces
and breakout areas, and smaller, private meeting rooms
It’s structural elegance and economy clearly contribute to its X-factor.
Architects bring together a range of experiences from the scientific right through to the very artistic. In our own project team, led by project Architect Nick Elias, we had talented people who really cared about all aspects right down to the fine detailing. Everything has been beautifully considered, not just with the materials, which are very harmonious throughout, but it’s a sensitive approach which has an eye attuned to scale, and how all of the parts connect and are detailed.
Are the best buildings products of simplicity?
Sometimes you can draw a building in three strokes of the hand and it’s really the essential idea that comes
through. For this building it’s about having a very clear ground plane. It’s virtually a big platform where all of
these innovative activities occur. Above it is another ground plane, if you like – the roof plane, and connecting
those two is this very dynamic structure which represents the transfer of structural forces in a really elegant way into the ground, and that’s really the essential diagram for the project.
Were you surprised to learn that your temporary building is now permanent?
Well, you can never account for the brief you’re going to end up with, and originally, as you say, this was to be a temporary structure, so it was designed to be assembled and then potentially disassembled at some future stage and reused in another location. However with the client so delighted by the completed building, they wish to keep it in its current location. So even if the current occupants move on to another facility, other university users will inhabit this building for a design life of 50 years and hopefully even beyond that.
Rather than the random holes left over by the builder, you show special regard for occupants with your treatment of glazing.
We revelled with some joy where we could bring glass together in a corner condition. It’s so unique to be able to do that, and it really opens a building out to its landscape where you can look in two directions, or more than one direction through the same corner. It’s a really lovely opportunity that glass gives you in this way.
Watch our video interview with Luke Johnson here, and see the gallery below.
